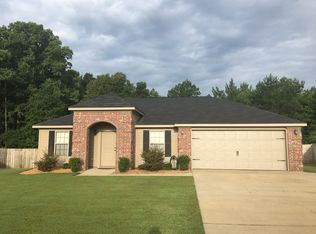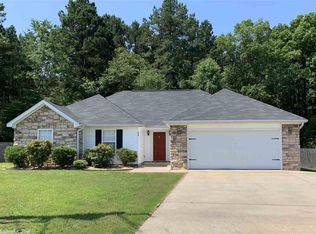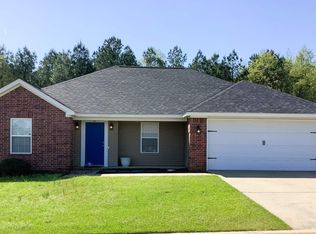Closed
$182,000
512 Saint Charles Ct, Haskell, AR 72015
3beds
1,411sqft
Single Family Residence
Built in 2012
9,147.6 Square Feet Lot
$210,400 Zestimate®
$129/sqft
$1,520 Estimated rent
Home value
$210,400
$200,000 - $221,000
$1,520/mo
Zestimate® history
Loading...
Owner options
Explore your selling options
What's special
This charming home is nestled in a quite cul-de-sac that also happens to back up to the woods, minimizing the neighbors behind your property. WHO wouldn't want to live on this street? This impeccably kept home with an electric fireplace and built-ins in the family room. This cozy family room also has a tray ceiling. The entire home has new paint throughout. Featuring a split floorplan where the laundry room is conveniently located next to the master bedroom. The back porch is newly covered allowing you to enjoy the outdoors rain or shine. The back yard also features additional storage with some extra covered space next to it as well. Not to mention you will also be living in the Harmony Grove school district. RUN don't walk this adorable home won't last long!! Schedule a showing today.
Zillow last checked: 8 hours ago
Listing updated: March 08, 2023 at 12:50pm
Listed by:
Kellie Miller Light 501-557-8222,
Mid South Realty
Bought with:
Terri Tindall, AR
Keller Williams Realty
Source: CARMLS,MLS#: 23002942
Facts & features
Interior
Bedrooms & bathrooms
- Bedrooms: 3
- Bathrooms: 2
- Full bathrooms: 2
Dining room
- Features: Kitchen/Dining Combo, Breakfast Bar
Heating
- Electric
Cooling
- Electric
Appliances
- Included: Free-Standing Range, Microwave, Electric Range, Dishwasher, Disposal, Refrigerator, Electric Water Heater
- Laundry: Washer Hookup, Electric Dryer Hookup, Laundry Room
Features
- Built-in Features, Breakfast Bar, Sheet Rock, Tray Ceiling(s), Primary Bedroom/Main Lv, Guest Bedroom/Main Lv, 3 Bedrooms Same Level
- Flooring: Carpet, Tile, Luxury Vinyl
- Doors: Insulated Doors
- Windows: Insulated Windows
- Basement: None
- Has fireplace: Yes
- Fireplace features: Electric
Interior area
- Total structure area: 1,411
- Total interior livable area: 1,411 sqft
Property
Parking
- Total spaces: 2
- Parking features: Garage, Two Car
- Has garage: Yes
Features
- Levels: One
- Stories: 1
- Patio & porch: Patio, Deck
- Exterior features: Storage
- Fencing: Full,Wood
Lot
- Size: 9,147 sqft
- Features: Level, Cul-De-Sac, Cleared, Subdivided, Near Bus Stop
Details
- Parcel number: 86002250051
Construction
Type & style
- Home type: SingleFamily
- Architectural style: Traditional
- Property subtype: Single Family Residence
Materials
- Brick, Metal/Vinyl Siding, Composition
- Foundation: Slab
- Roof: Composition
Condition
- New construction: No
- Year built: 2012
Utilities & green energy
- Electric: Elec-Municipal (+Entergy)
- Sewer: Public Sewer
- Water: Public
Green energy
- Energy efficient items: Doors, Ridge Vents/Caps
Community & neighborhood
Community
- Community features: No Fee
Location
- Region: Haskell
- Subdivision: Hickory Springs Phase III
HOA & financial
HOA
- Has HOA: No
Other
Other facts
- Listing terms: VA Loan,FHA,Conventional,Cash,USDA Loan
- Road surface type: Paved
Price history
| Date | Event | Price |
|---|---|---|
| 3/6/2023 | Sold | $182,000-4.2%$129/sqft |
Source: | ||
| 1/29/2023 | Listed for sale | $189,900+28.7%$135/sqft |
Source: | ||
| 8/9/2019 | Sold | $147,500+5.4%$105/sqft |
Source: | ||
| 7/12/2019 | Listed for sale | $139,900+8.5%$99/sqft |
Source: RE/MAX Elite Bryant #19022689 | ||
| 3/23/2017 | Sold | $128,900$91/sqft |
Source: | ||
Public tax history
| Year | Property taxes | Tax assessment |
|---|---|---|
| 2024 | $1,289 +1.4% | $30,227 +5.5% |
| 2023 | $1,271 +2.2% | $28,650 +4.8% |
| 2022 | $1,244 +6.4% | $27,350 +5% |
Find assessor info on the county website
Neighborhood: 72015
Nearby schools
GreatSchools rating
- 7/10Westbrook Elementary SchoolGrades: PK-3Distance: 1 mi
- 6/10Harmony Grove Junior High SchoolGrades: 7-9Distance: 1 mi
- 6/10Harmony Grove High SchoolGrades: 10-12Distance: 1 mi
Schools provided by the listing agent
- Elementary: Harmony Grove
- Middle: Harmony Grove
- High: Harmony Grove
Source: CARMLS. This data may not be complete. We recommend contacting the local school district to confirm school assignments for this home.

Get pre-qualified for a loan
At Zillow Home Loans, we can pre-qualify you in as little as 5 minutes with no impact to your credit score.An equal housing lender. NMLS #10287.
Sell for more on Zillow
Get a free Zillow Showcase℠ listing and you could sell for .
$210,400
2% more+ $4,208
With Zillow Showcase(estimated)
$214,608

