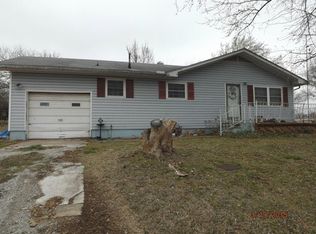Come see all the potential in this home on large corner lot! Great sized living room, spacious bedrooms, updated windows, flooring in kitchen and fixtures in bath. 2nd living area could be formal dining room or 4th bedroom. Imagine the possibilities with this great opportunity!
This property is off market, which means it's not currently listed for sale or rent on Zillow. This may be different from what's available on other websites or public sources.
