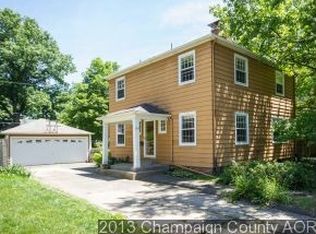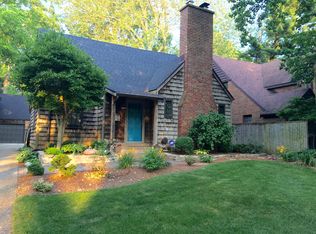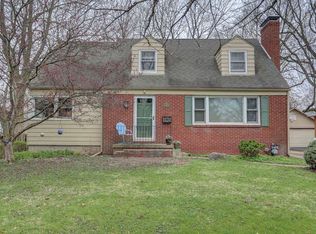Closed
$289,000
512 S James St, Champaign, IL 61821
3beds
1,443sqft
Single Family Residence
Built in 1937
8,100 Square Feet Lot
$305,500 Zestimate®
$200/sqft
$1,832 Estimated rent
Home value
$305,500
$272,000 - $342,000
$1,832/mo
Zestimate® history
Loading...
Owner options
Explore your selling options
What's special
Don't miss this exceptional home in Clark Park! This beautifully updated 3-bedroom, 1.5 bathrooms home offers old charm and modern comforts throughout. From the moment you arrive, you'll be welcomed by meticulously maintained landscaping, a brand-new concrete walkway, and a cozy front porch with a swing. Inside, the living room features a fireplace framed by custom built-ins, with elegant millwork, trim, and wall moldings throughout. The staircase, recently refinished, boasts a custom removable handrail for added convenience while moving furniture. The separate dining room includes built-in benches, and French doors open to a breathtaking backyard. Ideal for family gatherings, this expansive outdoor space offers a brand-new, spacious concrete patio with an awning, fresh landscaping with newly planted trees, a stone path connecting the front and back yards, a large area for play equipment, and a cozy fire pit for relaxing evenings. Upstairs, you'll find freshly painted rooms and beautifully refinished doors with glass knobs. The full basement includes a versatile recreation room, laundry area, and plenty of storage. Additional updates include full-house rewiring, interior and exterior paint, a remodeled bathroom, and upgraded lighting throughout. The roof is just 5 years old. This home is truly a must-see!
Zillow last checked: 8 hours ago
Listing updated: November 08, 2024 at 12:02am
Listing courtesy of:
Jennifer McClellan 217-841-8861,
KELLER WILLIAMS-TREC
Bought with:
Nicholas Ward
JOEL WARD HOMES, INC
Source: MRED as distributed by MLS GRID,MLS#: 12161691
Facts & features
Interior
Bedrooms & bathrooms
- Bedrooms: 3
- Bathrooms: 2
- Full bathrooms: 1
- 1/2 bathrooms: 1
Primary bedroom
- Features: Flooring (Hardwood)
- Level: Second
- Area: 221 Square Feet
- Dimensions: 13X17
Bedroom 2
- Features: Flooring (Hardwood)
- Level: Second
- Area: 156 Square Feet
- Dimensions: 12X13
Bedroom 3
- Features: Flooring (Hardwood)
- Level: Second
- Area: 108 Square Feet
- Dimensions: 12X9
Dining room
- Features: Flooring (Hardwood)
- Level: Main
- Area: 144 Square Feet
- Dimensions: 12X12
Kitchen
- Features: Flooring (Hardwood)
- Level: Main
- Area: 156 Square Feet
- Dimensions: 12X13
Laundry
- Level: Basement
- Area: 64 Square Feet
- Dimensions: 8X8
Living room
- Features: Flooring (Hardwood)
- Level: Main
- Area: 299 Square Feet
- Dimensions: 13X23
Recreation room
- Level: Basement
- Area: 725 Square Feet
- Dimensions: 29X25
Heating
- Natural Gas, Forced Air
Cooling
- Central Air
Appliances
- Included: Range, Refrigerator, Washer, Dryer
- Laundry: In Unit
Features
- Built-in Features, Separate Dining Room
- Flooring: Hardwood
- Basement: Partially Finished,Full
- Number of fireplaces: 1
- Fireplace features: Wood Burning, Living Room
Interior area
- Total structure area: 2,167
- Total interior livable area: 1,443 sqft
- Finished area below ground: 0
Property
Parking
- Total spaces: 1
- Parking features: Concrete, On Site, Garage Owned, Detached, Garage
- Garage spaces: 1
Accessibility
- Accessibility features: No Disability Access
Features
- Stories: 2
- Patio & porch: Patio
- Exterior features: Fire Pit
Lot
- Size: 8,100 sqft
- Dimensions: 60X135
Details
- Parcel number: 432014207006
- Special conditions: None
Construction
Type & style
- Home type: SingleFamily
- Property subtype: Single Family Residence
Materials
- Cedar
- Foundation: Block
- Roof: Asphalt
Condition
- New construction: No
- Year built: 1937
Utilities & green energy
- Sewer: Public Sewer
- Water: Public
Community & neighborhood
Community
- Community features: Park, Sidewalks, Street Lights
Location
- Region: Champaign
Other
Other facts
- Listing terms: Cash
- Ownership: Fee Simple
Price history
| Date | Event | Price |
|---|---|---|
| 11/5/2024 | Sold | $289,000+7%$200/sqft |
Source: | ||
| 9/20/2024 | Pending sale | $270,000$187/sqft |
Source: | ||
| 9/18/2024 | Listed for sale | $270,000+116%$187/sqft |
Source: | ||
| 9/4/2012 | Sold | $125,000-13.7%$87/sqft |
Source: | ||
| 4/24/2012 | Listing removed | $144,900$100/sqft |
Source: Keller Williams Realty - The Real Estate Center of Illinois, LLC. #2121755 Report a problem | ||
Public tax history
| Year | Property taxes | Tax assessment |
|---|---|---|
| 2024 | -- | $59,000 +9.8% |
| 2023 | -- | $53,730 +8.4% |
| 2022 | -- | $49,560 +2% |
Find assessor info on the county website
Neighborhood: 61821
Nearby schools
GreatSchools rating
- 3/10Westview Elementary SchoolGrades: K-5Distance: 0.3 mi
- 5/10Edison Middle SchoolGrades: 6-8Distance: 0.9 mi
- 6/10Central High SchoolGrades: 9-12Distance: 0.7 mi
Schools provided by the listing agent
- High: Central High School
- District: 4
Source: MRED as distributed by MLS GRID. This data may not be complete. We recommend contacting the local school district to confirm school assignments for this home.

Get pre-qualified for a loan
At Zillow Home Loans, we can pre-qualify you in as little as 5 minutes with no impact to your credit score.An equal housing lender. NMLS #10287.


