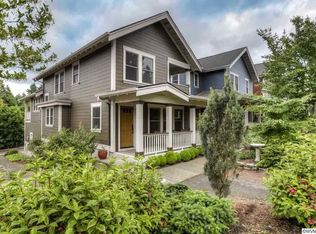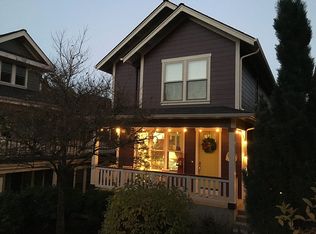Sold for $690,000 on 03/11/24
Listed by:
ELLE GREEN-KELLY Cell:503-709-2472,
Coldwell Banker Mountain West Real Estate, Inc.
Bought with: Manor Realty
$690,000
512 Rural Ave S, Salem, OR 97302
4beds
2,644sqft
Single Family Residence
Built in 2008
3,049 Square Feet Lot
$-- Zestimate®
$261/sqft
$2,929 Estimated rent
Home value
Not available
Estimated sales range
Not available
$2,929/mo
Zestimate® history
Loading...
Owner options
Explore your selling options
What's special
Beautiful, spacious home across from Fairmount Park! Built in 2008 w/ comfort & luxury in mind. 2644 sq ft, 2-levels. Primary suite & attached bath, 2 rms, full bath, & bonus rm upstairs. 1 rm, full bath, kitchen, dining, & living rm on main. Mature landscaping. Gorgeous courtyard btwn homes. Access to clubhouse w/ gym. High-end updates throughout. Paid-off solar panels + EV plug-in. Inc. generator. **Park on Rural & walk up stairs by the For Sale sign** Listing broker is related to seller. $170/mo HOA fee.
Zillow last checked: 8 hours ago
Listing updated: March 11, 2024 at 03:03pm
Listed by:
ELLE GREEN-KELLY Cell:503-709-2472,
Coldwell Banker Mountain West Real Estate, Inc.
Bought with:
NICOLE SHUBA
Manor Realty
Source: WVMLS,MLS#: 813088
Facts & features
Interior
Bedrooms & bathrooms
- Bedrooms: 4
- Bathrooms: 3
- Full bathrooms: 3
- Main level bathrooms: 1
Primary bedroom
- Level: Upper
- Area: 224
- Dimensions: 14 x 16
Bedroom 2
- Level: Upper
- Area: 175
- Dimensions: 12.5 x 14
Bedroom 3
- Level: Upper
- Area: 227.5
- Dimensions: 13 x 17.5
Bedroom 4
- Level: Main
- Area: 156
- Dimensions: 13 x 12
Dining room
- Features: Area (Combination)
- Level: Main
- Area: 123.5
- Dimensions: 13 x 9.5
Kitchen
- Level: Main
- Area: 181.5
- Dimensions: 16.5 x 11
Living room
- Level: Main
- Area: 405
- Dimensions: 22.5 x 18
Heating
- Ductless/Mini-Split
Appliances
- Included: Dishwasher, Disposal, Built-In Range, Gas Range, Range Included, Gas Water Heater
- Laundry: Upper Level
Features
- Office, High Speed Internet
- Flooring: Carpet, Wood
- Has fireplace: Yes
- Fireplace features: Gas, Living Room
Interior area
- Total structure area: 2,644
- Total interior livable area: 2,644 sqft
Property
Parking
- Total spaces: 1
- Parking features: Attached
- Attached garage spaces: 1
Features
- Levels: Two
- Stories: 2
- Patio & porch: Covered Patio, Deck
- Exterior features: Green
Lot
- Size: 3,049 sqft
- Dimensions: 76 x 40
- Features: Dimension Above, Landscaped
Details
- Additional structures: See Remarks
- Parcel number: 073W33AD02100
- Zoning: RS
Construction
Type & style
- Home type: SingleFamily
- Property subtype: Single Family Residence
Condition
- New construction: No
- Year built: 2008
Utilities & green energy
- Electric: 2/Upper
- Sewer: Public Sewer
- Water: Public
- Utilities for property: Water Connected
Community & neighborhood
Location
- Region: Salem
- Subdivision: FAIRMONT COTTAGES
HOA & financial
HOA
- Has HOA: Yes
- HOA fee: $170 monthly
- Amenities included: Fitness Center, Other (Refer to Remarks)
Other
Other facts
- Listing agreement: Exclusive Right To Sell
- Listing terms: Cash,Conventional,VA Loan,FHA,ODVA
Price history
| Date | Event | Price |
|---|---|---|
| 3/11/2024 | Sold | $690,000-0.7%$261/sqft |
Source: | ||
| 3/6/2024 | Pending sale | $695,000$263/sqft |
Source: | ||
| 2/13/2024 | Contingent | $695,000$263/sqft |
Source: | ||
| 2/8/2024 | Listed for sale | $695,000+78.3%$263/sqft |
Source: | ||
| 7/22/2011 | Listing removed | $389,900-2.3%$147/sqft |
Source: Prudential Real Estate Professionals #642962 Report a problem | ||
Public tax history
| Year | Property taxes | Tax assessment |
|---|---|---|
| 2017 | $7,216 +16.3% | -- |
| 2016 | $6,204 | -- |
| 2015 | $6,204 +2.6% | -- |
Find assessor info on the county website
Neighborhood: South Central
Nearby schools
GreatSchools rating
- 3/10Mckinley Elementary SchoolGrades: K-5Distance: 0.5 mi
- 5/10Leslie Middle SchoolGrades: 6-8Distance: 2 mi
- 5/10South Salem High SchoolGrades: 9-12Distance: 0.6 mi
Schools provided by the listing agent
- Middle: Leslie
- High: South Salem
Source: WVMLS. This data may not be complete. We recommend contacting the local school district to confirm school assignments for this home.

Get pre-qualified for a loan
At Zillow Home Loans, we can pre-qualify you in as little as 5 minutes with no impact to your credit score.An equal housing lender. NMLS #10287.

