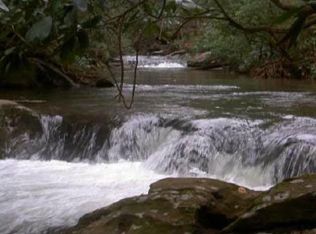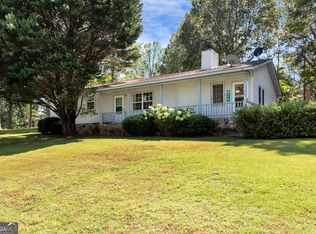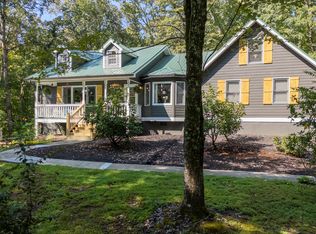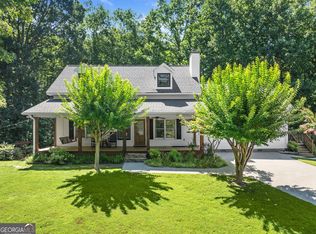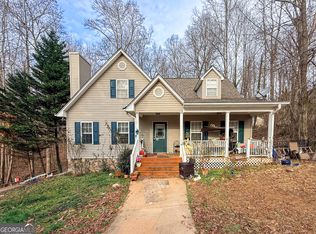Your cozy Town Creek cottage dream with your own front row view of the tumbling stream and rushing waterfall. Come see this quaint 3bd/2bath cottage on 1.31+/- acres. Enjoy the huge oversized deck at different levels as it leads you down to your own piece of nature's paradise. The pictures do not do this expansive outdoor entertaining area justice. This is the ideal combination of tranquility and recreation. Come check out this rare treat for yourself. Convenient to Cleveland and Helen. **Structure is a 3 bedroom/2 bath but septic is approved for a 2 Bedroom
Active
Price cut: $10K (1/15)
$475,000
512 Running Deer Rd, Cleveland, GA 30528
3beds
2,250sqft
Est.:
Single Family Residence
Built in 2004
1.31 Acres Lot
$465,300 Zestimate®
$211/sqft
$-- HOA
What's special
Huge oversized deckExpansive outdoor entertaining area
- 168 days |
- 1,197 |
- 61 |
Zillow last checked: 8 hours ago
Listing updated: January 17, 2026 at 10:06pm
Listed by:
Kelsi McClellon 706-809-9799,
Alco Realty Inc.,
Ashley Nelson 706-892-7291,
Alco Realty Inc.
Source: GAMLS,MLS#: 10580857
Tour with a local agent
Facts & features
Interior
Bedrooms & bathrooms
- Bedrooms: 3
- Bathrooms: 2
- Full bathrooms: 2
- Main level bathrooms: 1
- Main level bedrooms: 1
Rooms
- Room types: Other
Heating
- Electric, Heat Pump
Cooling
- Ceiling Fan(s), Central Air
Appliances
- Included: Dishwasher, Dryer, Microwave, Oven/Range (Combo), Refrigerator, Washer
- Laundry: In Basement
Features
- Master On Main Level
- Flooring: Carpet
- Basement: Daylight,Exterior Entry,Finished
- Has fireplace: No
Interior area
- Total structure area: 2,250
- Total interior livable area: 2,250 sqft
- Finished area above ground: 1,350
- Finished area below ground: 900
Property
Parking
- Parking features: Parking Pad
- Has uncovered spaces: Yes
Features
- Levels: Two
- Stories: 2
- Patio & porch: Deck
- Exterior features: Other
- On waterfront: Yes
- Waterfront features: Creek, Stream
- Body of water: Town Creek
Lot
- Size: 1.31 Acres
- Features: Waterfall
- Residential vegetation: Partially Wooded
Details
- Additional structures: Outbuilding
- Parcel number: 006 142
Construction
Type & style
- Home type: SingleFamily
- Architectural style: Bungalow/Cottage
- Property subtype: Single Family Residence
Materials
- Vinyl Siding
- Roof: Composition
Condition
- Resale
- New construction: No
- Year built: 2004
Utilities & green energy
- Sewer: Septic Tank
- Water: Well
- Utilities for property: Electricity Available
Community & HOA
Community
- Features: None
- Subdivision: Paradise Falls
HOA
- Has HOA: No
- Services included: None
Location
- Region: Cleveland
Financial & listing details
- Price per square foot: $211/sqft
- Tax assessed value: $388,370
- Annual tax amount: $3,236
- Date on market: 8/8/2025
- Cumulative days on market: 169 days
- Listing agreement: Exclusive Right To Sell
- Electric utility on property: Yes
Estimated market value
$465,300
$442,000 - $489,000
$2,336/mo
Price history
Price history
| Date | Event | Price |
|---|---|---|
| 1/15/2026 | Price change | $475,000-2.1%$211/sqft |
Source: | ||
| 12/9/2025 | Price change | $485,000-1.8%$216/sqft |
Source: | ||
| 9/17/2025 | Price change | $494,000-1%$220/sqft |
Source: | ||
| 8/8/2025 | Listed for sale | $499,000-13.2%$222/sqft |
Source: | ||
| 8/1/2025 | Listing removed | $574,900$256/sqft |
Source: | ||
Public tax history
Public tax history
| Year | Property taxes | Tax assessment |
|---|---|---|
| 2024 | $3,236 +6.2% | $155,348 +15.6% |
| 2023 | $3,047 +9.9% | $134,328 +15% |
| 2022 | $2,772 +14% | $116,832 +28.8% |
Find assessor info on the county website
BuyAbility℠ payment
Est. payment
$2,682/mo
Principal & interest
$2255
Property taxes
$261
Home insurance
$166
Climate risks
Neighborhood: 30528
Nearby schools
GreatSchools rating
- 5/10White Co. Intermediate SchoolGrades: PK-5Distance: 3.5 mi
- 5/10White County Middle SchoolGrades: 6-8Distance: 5.1 mi
- 8/10White County High SchoolGrades: 9-12Distance: 3.4 mi
Schools provided by the listing agent
- Elementary: Tesnatee
- Middle: White County
- High: White County
Source: GAMLS. This data may not be complete. We recommend contacting the local school district to confirm school assignments for this home.

