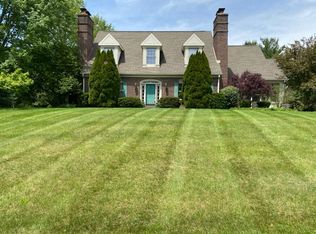Rare opportunity to own a 3.75 wooded acre property at the end of a cul-de-sac in a subdivision. This setting was first choice in Four Mile Hill and includes two lots with a private trail down a ravine to a small creek. This one owner 4 bedroom, 4 full bath, 2 half bath, one a half story home has been meticulously maintained. Features include a 2nd back staircase from garage to basement, a large airy great room with built-ins and wet bar for entertaining, three fireplaces, custom Zinn cabinets, main floor laundry, tons of storage and a main floor MBR. There is an additional MBR option upstairs. Recent updates include new paint and carpet throughout, new plank flooring in the rec room, new refrigerator, new AC and restoration of the private trail.
This property is off market, which means it's not currently listed for sale or rent on Zillow. This may be different from what's available on other websites or public sources.

