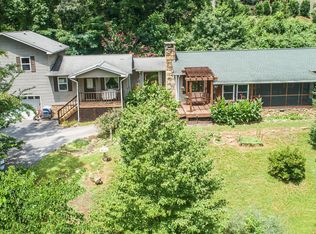Fabulous potential-Great room has vaulted ceiling. T & G oak walls & ceiling. Pine wood floors & natural stack stone fireplace. with a little TLC this home would be a showplace . Winter Views! 2 car attached garage & 2 car detached garage with perpetual use, Dirt floor basement area. Exterior is cedar shakes.
This property is off market, which means it's not currently listed for sale or rent on Zillow. This may be different from what's available on other websites or public sources.

