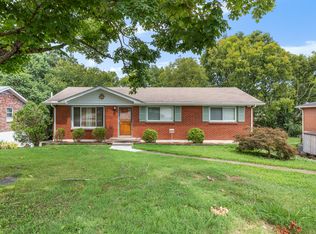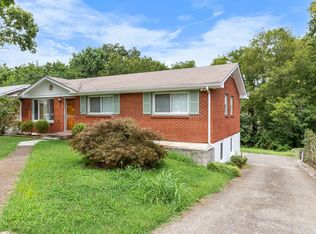Closed
$475,000
512 River Rouge Dr, Nashville, TN 37209
3beds
2,235sqft
Single Family Residence, Residential
Built in 1962
0.28 Acres Lot
$492,900 Zestimate®
$213/sqft
$2,443 Estimated rent
Home value
$492,900
$463,000 - $527,000
$2,443/mo
Zestimate® history
Loading...
Owner options
Explore your selling options
What's special
Discover the potential of this all brick home featuring two separate living units. The upper level is ideal for your primary residence, while the lower level offers flexibility for long-term leasing or short-term rentals. Embrace the convenience of an in-law apartment downstairs, creating an opportunity for Airbnb use by the owner-occupant. The lower unit comprises a fully equipped kitchen, living room/dining area, a full bathroom, and three bedrooms with a separate entrance. Enjoy outdoor living on the expansive deck off the main kitchen, and benefit from convenient parking at the rear of the property, also boasts a huge backyard. The upper level has solid hardwood floors, while the lower level features tile flooring. Home in a prime location near Nashville WEST, Bellevue, shopping centers, schools, hospitals, and downtown Nashville. 15 min to Downtown Nashville. 12 min to Bellevue. 20 min to BNA Airport. All appliances to convey. A set of washer and dryer will also convey.
Zillow last checked: 8 hours ago
Listing updated: May 20, 2024 at 02:53pm
Listing Provided by:
Nam Luu 615-870-7309,
Synergy Realty Network, LLC
Bought with:
Andreas Mueller, 371193
Keller Williams Realty
Source: RealTracs MLS as distributed by MLS GRID,MLS#: 2627361
Facts & features
Interior
Bedrooms & bathrooms
- Bedrooms: 3
- Bathrooms: 2
- Full bathrooms: 2
- Main level bedrooms: 3
Bedroom 1
- Area: 154 Square Feet
- Dimensions: 14x11
Bedroom 2
- Area: 121 Square Feet
- Dimensions: 11x11
Bedroom 3
- Area: 121 Square Feet
- Dimensions: 11x11
Dining room
- Area: 99 Square Feet
- Dimensions: 9x11
Kitchen
- Area: 99 Square Feet
- Dimensions: 9x11
Living room
- Area: 187 Square Feet
- Dimensions: 17x11
Heating
- Central, Natural Gas
Cooling
- Central Air, Electric
Appliances
- Included: Dryer, Microwave, Refrigerator, Washer, Built-In Electric Oven, Built-In Electric Range
Features
- Ceiling Fan(s), Extra Closets, In-Law Floorplan, High Speed Internet
- Flooring: Wood, Tile
- Basement: Apartment
- Has fireplace: No
Interior area
- Total structure area: 2,235
- Total interior livable area: 2,235 sqft
- Finished area above ground: 1,107
- Finished area below ground: 1,128
Property
Parking
- Parking features: Concrete, Driveway
- Has uncovered spaces: Yes
Features
- Levels: Two
- Stories: 1
- Patio & porch: Deck
- Fencing: Partial
Lot
- Size: 0.28 Acres
- Dimensions: 71 x 180
- Features: Rolling Slope
Details
- Parcel number: 09016015300
- Special conditions: Standard
Construction
Type & style
- Home type: SingleFamily
- Property subtype: Single Family Residence, Residential
Materials
- Brick
- Roof: Shingle
Condition
- New construction: No
- Year built: 1962
Utilities & green energy
- Sewer: Public Sewer
- Water: Public
- Utilities for property: Electricity Available, Water Available
Community & neighborhood
Security
- Security features: Smoke Detector(s)
Location
- Region: Nashville
- Subdivision: Charlotte Park
Price history
| Date | Event | Price |
|---|---|---|
| 5/15/2024 | Sold | $475,000-8.1%$213/sqft |
Source: | ||
| 4/8/2024 | Contingent | $517,000$231/sqft |
Source: | ||
| 3/8/2024 | Listed for sale | $517,000-10.1%$231/sqft |
Source: | ||
| 10/1/2023 | Listing removed | -- |
Source: | ||
| 6/28/2023 | Listed for sale | $575,000-4.2%$257/sqft |
Source: | ||
Public tax history
| Year | Property taxes | Tax assessment |
|---|---|---|
| 2025 | -- | $108,550 +56.6% |
| 2024 | $2,256 | $69,325 |
| 2023 | $2,256 | $69,325 |
Find assessor info on the county website
Neighborhood: Charlotte Park
Nearby schools
GreatSchools rating
- 4/10Charlotte Park Elementary SchoolGrades: PK-5Distance: 0.3 mi
- 5/10H G Hill Middle SchoolGrades: 6-8Distance: 2.3 mi
Schools provided by the listing agent
- Elementary: Charlotte Park Elementary
- Middle: H. G. Hill Middle
- High: James Lawson High School
Source: RealTracs MLS as distributed by MLS GRID. This data may not be complete. We recommend contacting the local school district to confirm school assignments for this home.
Get a cash offer in 3 minutes
Find out how much your home could sell for in as little as 3 minutes with a no-obligation cash offer.
Estimated market value$492,900
Get a cash offer in 3 minutes
Find out how much your home could sell for in as little as 3 minutes with a no-obligation cash offer.
Estimated market value
$492,900

