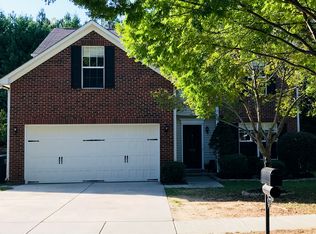We're a family renting out our beloved 4-bedroom, 2.5-bath home in Tega Cay a warm, community-focused neighborhood where our kids have grown up playing safely outside. The house is located on a quiet cul-de-sac with no through traffic, making it an ideal spot for families with children or anyone who values peace and privacy. The main floor has an open layout that's great for gatherings, with a kitchen featuring granite countertops and freshly painted cabinets, along with durable vinyl plank flooring. There's also a flexible space downstairs that we've used as an office and a playroom over the years. One of our favorite things about the house is the view from the living room it looks out onto a wooded area, giving you a sense of nature and calm right at home. Upstairs, you'll find a spacious primary suite, two more bedrooms, and a large fourth room that can serve as a bedroom or bonus space. Outside, the fenced backyard includes a patio and fire pit perfect for evening get-togethers or weekend relaxing. The home also has solar panels, which help keep utility bills down. The neighborhood has walking trails, lake access, and optional amenities like golf, tennis, and a swimming pool (with extra fees). It's a truly safe and welcoming place to live, and we're hoping to find tenants who will appreciate it just like we have. Tenant pays for all utilities (electricity, gas, water, trash, internet) and takes care of lawn maintenance. No smoking inside the home. Landlord handles repairs from normal wear and tear (like plumbing, appliances, HVAC). Tenant should report any issues quickly. Small pets allowed with a refundable pet deposit. Security deposit and first month's rent due at signing. 12-month lease. Late fees apply if rent isn't paid on time. Tenant must keep the home clean and replace things like light bulbs and air filters. Any damage beyond normal wear may be taken from the deposit.
This property is off market, which means it's not currently listed for sale or rent on Zillow. This may be different from what's available on other websites or public sources.
