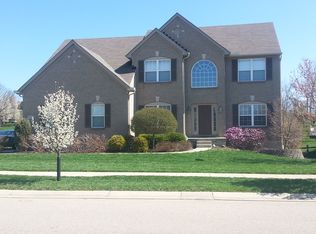Sold for $415,000 on 06/24/25
$415,000
512 Reading Rd UNIT 202, Cincinnati, OH 45202
2beds
1,435sqft
Condominium
Built in 1940
-- sqft lot
$417,500 Zestimate®
$289/sqft
$2,379 Estimated rent
Home value
$417,500
$380,000 - $459,000
$2,379/mo
Zestimate® history
Loading...
Owner options
Explore your selling options
What's special
Live in the heart of it all! This 2 bed, 2 bath condo combines comfort and unbeatable location. Inside, enjoy an open layout, gourmet kitchen, in-unit laundry, and a private home theatre. Two garage parking spots (with lift) offer rare convenience. The secure building boasts a rooftop deck with a firepit, BBQ grill, and stunning views of the Cincinnati skyline. Summer evenings are next-levelwatch concerts at the casino right across the street without leaving your building! Steps from downtown and OTR's best bars, restaurants, and entertainment. Urban living at its finest!
Zillow last checked: 8 hours ago
Listing updated: June 24, 2025 at 11:00am
Listed by:
Francie M Thurman 513-375-3414,
Sibcy Cline, Inc. 513-662-8800
Bought with:
Jean Beaver, 2019002214
Coldwell Banker Realty
Source: Cincy MLS,MLS#: 1839728 Originating MLS: Cincinnati Area Multiple Listing Service
Originating MLS: Cincinnati Area Multiple Listing Service

Facts & features
Interior
Bedrooms & bathrooms
- Bedrooms: 2
- Bathrooms: 2
- Full bathrooms: 2
Primary bedroom
- Features: Bath Adjoins, Walk-In Closet(s)
- Level: First
- Area: 182
- Dimensions: 14 x 13
Bedroom 2
- Level: First
- Area: 80
- Dimensions: 10 x 8
Bedroom 3
- Area: 0
- Dimensions: 0 x 0
Bedroom 4
- Area: 0
- Dimensions: 0 x 0
Bedroom 5
- Area: 0
- Dimensions: 0 x 0
Primary bathroom
- Features: Shower, Tile Floor, Double Vanity
Bathroom 1
- Features: Full
- Level: First
Bathroom 2
- Features: Full
- Level: First
Dining room
- Area: 0
- Dimensions: 0 x 0
Family room
- Area: 0
- Dimensions: 0 x 0
Kitchen
- Features: Gourmet, Kitchen Island, Wood Cabinets, Marble/Granite/Slate
- Area: 169
- Dimensions: 13 x 13
Living room
- Features: Bookcases, Window Treatment
- Area: 324
- Dimensions: 18 x 18
Office
- Area: 0
- Dimensions: 0 x 0
Heating
- Forced Air
Cooling
- Central Air
Appliances
- Included: Dishwasher, Dryer, Microwave, Oven/Range, Refrigerator, Washer, Gas Water Heater
- Laundry: In Unit
Features
- High Ceilings, Elevator
- Windows: Double Hung
- Basement: Partial
Interior area
- Total structure area: 1,435
- Total interior livable area: 1,435 sqft
Property
Parking
- Total spaces: 2
- Parking features: On Street
- Attached garage spaces: 2
- Has uncovered spaces: Yes
Features
- Stories: 1
- Patio & porch: Deck
- Exterior features: Barbecue, Fire Pit
- Has view: Yes
- View description: City
Lot
- Size: 0.26 Acres
- Features: Less than .5 Acre
Details
- Parcel number: 0750003020300
- Zoning description: Residential
Construction
Type & style
- Home type: Condo
- Architectural style: Transitional
- Property subtype: Condominium
Materials
- Brick
- Foundation: Stone
- Roof: Membrane
Condition
- New construction: No
- Year built: 1940
Utilities & green energy
- Gas: Natural
- Sewer: Public Sewer
- Water: Public
Community & neighborhood
Location
- Region: Cincinnati
HOA & financial
HOA
- Has HOA: Yes
- HOA fee: $614 monthly
- Services included: Electricity, Sewer, Trash, Water, Heat
- Association name: Towne Properties
Other
Other facts
- Listing terms: No Special Financing,Conventional
Price history
| Date | Event | Price |
|---|---|---|
| 6/24/2025 | Sold | $415,000+4%$289/sqft |
Source: | ||
| 5/12/2025 | Pending sale | $399,000$278/sqft |
Source: | ||
| 5/9/2025 | Listed for sale | $399,000-1.5%$278/sqft |
Source: | ||
| 6/1/2023 | Sold | $405,000+1.3%$282/sqft |
Source: | ||
| 4/21/2023 | Pending sale | $400,000$279/sqft |
Source: | ||
Public tax history
| Year | Property taxes | Tax assessment |
|---|---|---|
| 2024 | $6,589 -2.2% | $110,306 |
| 2023 | $6,734 -9.4% | $110,306 +1% |
| 2022 | $7,429 +0.9% | $109,200 |
Find assessor info on the county website
Neighborhood: Mt. Adams
Nearby schools
GreatSchools rating
- 8/10Walnut Hills High SchoolGrades: 5-12Distance: 2.5 mi
- 3/10Robert A. Taft Information Technology High SchoolGrades: 6-12Distance: 1.1 mi
- 3/10Hughes STEM High SchoolGrades: 7-12Distance: 1.7 mi
Get a cash offer in 3 minutes
Find out how much your home could sell for in as little as 3 minutes with a no-obligation cash offer.
Estimated market value
$417,500
Get a cash offer in 3 minutes
Find out how much your home could sell for in as little as 3 minutes with a no-obligation cash offer.
Estimated market value
$417,500
