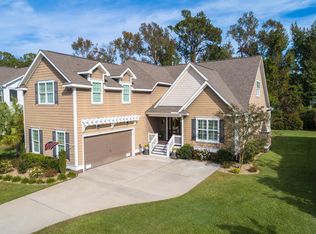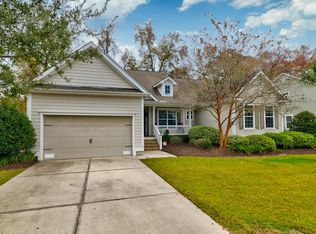The most popular yet hard to find open floorplan offers a spacious downstairs master And a secondary main floor bedroom and full bath. You won't find another home at this price with these attributes and stellar location; just minutes to downtown and Folly Beach. Relax on your full front porch. Cottagey yet contemporary, the features include: Sleek espresso hardwood flooring, lots of windows and light, vaulted family room & dining room, office/formal living space, high ceilings, 8' Parsons doors, natural gas fireplace, custom built-ins, crown molding, wainscoting, wired for speakers including the screened porch. Spacious master includes cove ceiling, ample walk-in closet, dream bath with separate commode room, high, double vanities, granite counters, decorative tiled deep tub surround and separate shower, wide-plank, tile floors and extra tower cabinet makes this the best of the best.The dream kitchen features: sleek, grey subway tile, decorative tile accents, custom range hood, Monogram, down-draft, gas range with built-in griddle/grill, Huge island with loads of cabinets. The 42' cabinets have crown molding detail and under counter lights. An enormous island provides plenty of room for four diners or friends to sit comfortably. Lots of cabinets and storage in the custom pantry and the counters are gleaming granite. Granite also dons all bathroom counters, the family room built-ins, as well as in the laundry room where you'll find a deep stainless sink and built-in cabinets. Energy star appliances and gas-powered, tank-less water heater save you energy and money. The entry features a wide hallway, high ceilings, over-sized door and decorative metal stair spindles on the open, over-sized staircase. Airey, vaulted ceilings add drama to the front office/flex space as well as the open family room. The dining room is defined by an elegant cove ceiling. All bedrooms are over-sized and have large closets. All 3 full baths and the laundry room feature ceramic tile floors. Step outside on your screened porch, then to an open deck where you can enjoy the privacy of the backyard. The treed buffer behind the property keeps your parties private. The backyard is partially fenced. And finally as an added bonus, access all of your extra storage through full-sized doors in the upstairs bedrooms and the full storage room from the upstairs hallway.This lovely home is convenient, in like-new condition and ready for you to move right in.
This property is off market, which means it's not currently listed for sale or rent on Zillow. This may be different from what's available on other websites or public sources.

