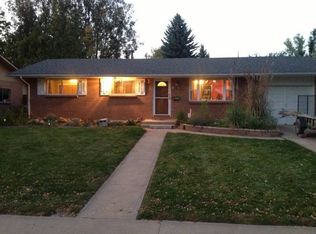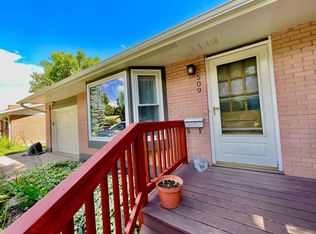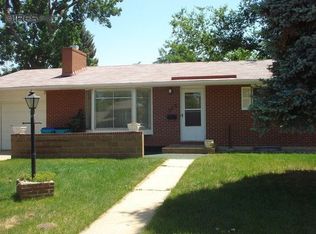Sold for $535,000 on 04/08/25
$535,000
512 Princeton Rd, Fort Collins, CO 80525
4beds
1,728sqft
Residential-Detached, Residential
Built in 1963
7,713 Square Feet Lot
$530,900 Zestimate®
$310/sqft
$2,400 Estimated rent
Home value
$530,900
$504,000 - $557,000
$2,400/mo
Zestimate® history
Loading...
Owner options
Explore your selling options
What's special
Imagine a delightful four-bedroom, two-bathroom home for sale in the heart of South College Heights, a gem of a neighborhood in Fort Collins renowned for its charm and convenience. This property is within easy walking distance of O'Dea Elementary School-perfect for families who value a short, pleasant stroll to drop off or pick up the kids. Built with classic 1960s character, this home blends timeless appeal with the potential for modern updates, just waiting for its new owners to add their personal flair. With four spacious bedrooms, and two living areas there's room for everyone to spread out, plus two well-placed bathrooms to keep mornings running smoothly. Outside, the property has a generous sized yard, ideal for outdoor fun. A standout bonus is the shed with electricity-a rare find that could serve as a workshop, hobby space, or extra storage, all powered up and ready to go.This homes location is a dream: Close to Spring Park, the Spring Creek Trail, and everyday conveniences like Whole Foods ,Sprouts and King Soopers. Bike to Old Town Fort Collins via Stover Street, or enjoy the proximity to Colorado State University, just 1.5 miles away. It's a perfect blend of suburban tranquility and urban access, with the bones of a classic home and yard ready for your vision. Whether you're drawn to the neighborhood's walkability, the sturdy construction, or the chance to customize, this South College Heights beauty is calling your name.
Zillow last checked: 8 hours ago
Listing updated: April 16, 2025 at 03:39am
Listed by:
Jill Marum 303-962-4272,
Your Castle Real Estate LLC
Bought with:
Tim Ash
Group Mulberry
Source: IRES,MLS#: 1028477
Facts & features
Interior
Bedrooms & bathrooms
- Bedrooms: 4
- Bathrooms: 2
- Full bathrooms: 2
- Main level bedrooms: 2
Primary bedroom
- Area: 132
- Dimensions: 12 x 11
Bedroom 2
- Area: 110
- Dimensions: 11 x 10
Bedroom 3
- Area: 121
- Dimensions: 11 x 11
Bedroom 4
- Area: 99
- Dimensions: 11 x 9
Family room
- Area: 352
- Dimensions: 32 x 11
Kitchen
- Area: 143
- Dimensions: 13 x 11
Living room
- Area: 220
- Dimensions: 20 x 11
Heating
- Forced Air
Cooling
- Central Air, Ceiling Fan(s)
Appliances
- Included: Electric Range/Oven, Dishwasher, Refrigerator, Washer, Dryer, Microwave
- Laundry: In Basement
Features
- Satellite Avail, High Speed Internet
- Flooring: Other
- Basement: Partially Finished,Built-In Radon
- Has fireplace: Yes
- Fireplace features: Family/Recreation Room Fireplace
Interior area
- Total structure area: 1,728
- Total interior livable area: 1,728 sqft
- Finished area above ground: 864
- Finished area below ground: 864
Property
Parking
- Total spaces: 1
- Parking features: Garage - Attached
- Attached garage spaces: 1
- Details: Garage Type: Attached
Accessibility
- Accessibility features: Level Lot, Level Drive, Near Bus, Low Carpet, Main Floor Bath, Accessible Bedroom
Features
- Stories: 1
- Fencing: Partial,Wood,Chain Link
Lot
- Size: 7,713 sqft
- Features: Lawn Sprinkler System, Level
Details
- Parcel number: R0117099
- Zoning: SFR
- Special conditions: Private Owner
Construction
Type & style
- Home type: SingleFamily
- Architectural style: Contemporary/Modern,Ranch
- Property subtype: Residential-Detached, Residential
Materials
- Brick
- Roof: Composition
Condition
- Not New, Previously Owned
- New construction: No
- Year built: 1963
Utilities & green energy
- Electric: Electric, City
- Gas: Natural Gas, Xcel
- Sewer: City Sewer
- Water: City Water, City
- Utilities for property: Natural Gas Available, Electricity Available, Cable Available, Trash: City
Community & neighborhood
Location
- Region: Fort Collins
- Subdivision: South College Heights
Other
Other facts
- Listing terms: Cash,Conventional,FHA,VA Loan
- Road surface type: Paved, Asphalt
Price history
| Date | Event | Price |
|---|---|---|
| 4/8/2025 | Sold | $535,000+8.1%$310/sqft |
Source: | ||
| 3/18/2025 | Pending sale | $495,000$286/sqft |
Source: | ||
| 3/14/2025 | Listed for sale | $495,000+133.5%$286/sqft |
Source: | ||
| 2/16/2019 | Listing removed | $1,650$1/sqft |
Source: Stegner Property Management, LLC Report a problem | ||
| 12/20/2018 | Listed for rent | $1,650$1/sqft |
Source: RE/MAX Advanced, Inc. Report a problem | ||
Public tax history
| Year | Property taxes | Tax assessment |
|---|---|---|
| 2024 | $2,638 +18% | $32,575 -1% |
| 2023 | $2,235 -1% | $32,891 +39% |
| 2022 | $2,258 +7.7% | $23,665 -2.8% |
Find assessor info on the county website
Neighborhood: South College Heights
Nearby schools
GreatSchools rating
- 8/10O'Dea Elementary SchoolGrades: K-5Distance: 0.2 mi
- 5/10Lesher Middle SchoolGrades: 6-8Distance: 1 mi
- 8/10Fort Collins High SchoolGrades: 9-12Distance: 2 mi
Schools provided by the listing agent
- Elementary: Odea
- Middle: Lesher
- High: Ft Collins
Source: IRES. This data may not be complete. We recommend contacting the local school district to confirm school assignments for this home.
Get a cash offer in 3 minutes
Find out how much your home could sell for in as little as 3 minutes with a no-obligation cash offer.
Estimated market value
$530,900
Get a cash offer in 3 minutes
Find out how much your home could sell for in as little as 3 minutes with a no-obligation cash offer.
Estimated market value
$530,900


