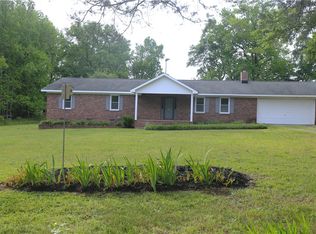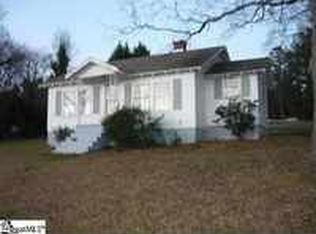Sold for $225,000 on 02/25/25
$225,000
512 Pope Field Rd, Easley, SC 29642
3beds
2,020sqft
Single Family Residence, Residential
Built in 1960
0.43 Acres Lot
$255,100 Zestimate®
$111/sqft
$1,963 Estimated rent
Home value
$255,100
$230,000 - $278,000
$1,963/mo
Zestimate® history
Loading...
Owner options
Explore your selling options
What's special
Welcome to this charming full-brick home in Easley, SC, providing over 2,000 sq. ft. of living space and a nearly half-acre lot with a fenced backyard, perfect for families or pet owners. Located in a sought-after school district, this home is just minutes from Pope Field Park, JB Red Owens Sports Complex, and walking trails, with Nalley Brown Nature Park only 5 minutes away for nature lovers. The main floor features two spacious living areas, a gorgeous fireplace, and an abundance of natural light. The primary bedroom and bathroom are also conveniently located on the first floor. Downstairs, you'll find a fully finished basement apartment with two bedrooms, a kitchen, and a full bathroom, providing great rental potential or the perfect in-law suite. The apartment has a private walkout to the backyard, providing extra privacy and convenience. In addition to the apartment, there's an unfinished area in the basement that could be used for extra storage or finished out in the future to suit your needs. The home also boasts a one-car garage and a two-car carport, providing plenty of parking options. With loads of storage space throughout and a large, fenced-in yard, this property is ideal for outdoor activities. All of this is just 20 minutes from downtown Greenville and 5 minutes from downtown Easley, with easy access to local grocery stores and amenities. Don't miss out on this amazing property -- schedule a showing today!
Zillow last checked: 8 hours ago
Listing updated: February 25, 2025 at 11:55am
Listed by:
Allie Pergerson 864-399-0440,
Prime Realty, LLC
Bought with:
Jordan Aiken
Keller Williams DRIVE
Source: Greater Greenville AOR,MLS#: 1547776
Facts & features
Interior
Bedrooms & bathrooms
- Bedrooms: 3
- Bathrooms: 2
- Full bathrooms: 2
- Main level bathrooms: 1
- Main level bedrooms: 1
Primary bedroom
- Area: 156
- Dimensions: 12 x 13
Bedroom 2
- Area: 156
- Dimensions: 12 x 13
Bedroom 3
- Area: 204
- Dimensions: 12 x 17
Primary bathroom
- Features: Multiple Closets
- Level: Main
Dining room
- Area: 220
- Dimensions: 20 x 11
Kitchen
- Area: 121
- Dimensions: 11 x 11
Living room
- Area: 252
- Dimensions: 14 x 18
Office
- Area: 204
- Dimensions: 12 x 17
Den
- Area: 204
- Dimensions: 12 x 17
Heating
- Electric, Natural Gas, Heat Pump
Cooling
- Attic Fan, Central Air, Electric
Appliances
- Included: Dryer, Oven, Refrigerator, Washer, Electric Cooktop, Gas Water Heater
- Laundry: 1st Floor, Electric Dryer Hookup, Washer Hookup, Laundry Room
Features
- Ceiling Fan(s), Ceiling Blown, Ceiling Smooth, In-Law Floorplan, Ceiling – Dropped, Laminate Counters, Attic Fan
- Flooring: Wood, Hwd/Pine Flr Under Carpet, Pine, Vinyl
- Windows: Tilt Out Windows
- Basement: Full,Partial,Walk-Out Access,Interior Entry
- Attic: Storage
- Number of fireplaces: 1
- Fireplace features: Gas Log, Ventless
Interior area
- Total structure area: 2,628
- Total interior livable area: 2,020 sqft
Property
Parking
- Total spaces: 2
- Parking features: Attached, Basement, Side/Rear Entry, Workshop in Garage, Carport, Driveway, Parking Pad, Concrete
- Attached garage spaces: 2
- Has carport: Yes
- Has uncovered spaces: Yes
Features
- Levels: 1+Basement
- Stories: 1
- Patio & porch: Patio, Front Porch, Rear Porch
- Fencing: Fenced
Lot
- Size: 0.43 Acres
- Dimensions: 99,147,175,150
- Features: Corner Lot, 1/2 Acre or Less
Details
- Parcel number: 502809161701
Construction
Type & style
- Home type: SingleFamily
- Architectural style: Ranch
- Property subtype: Single Family Residence, Residential
Materials
- Brick Veneer
- Foundation: Basement
- Roof: Architectural
Condition
- Year built: 1960
Utilities & green energy
- Sewer: Septic Tank
- Water: Public
- Utilities for property: Cable Available
Community & neighborhood
Community
- Community features: None
Location
- Region: Easley
- Subdivision: None
Price history
| Date | Event | Price |
|---|---|---|
| 2/25/2025 | Sold | $225,000-8.2%$111/sqft |
Source: | ||
| 2/12/2025 | Pending sale | $245,000$121/sqft |
Source: | ||
| 2/10/2025 | Listed for sale | $245,000+75%$121/sqft |
Source: | ||
| 3/8/2019 | Sold | $140,000-11.4%$69/sqft |
Source: | ||
| 2/1/2019 | Pending sale | $158,000$78/sqft |
Source: Our Fathers Houses #20207706 Report a problem | ||
Public tax history
| Year | Property taxes | Tax assessment |
|---|---|---|
| 2024 | $1,460 +120.3% | $5,600 |
| 2023 | $663 -1.9% | $5,600 |
| 2022 | $676 +4.5% | $5,600 |
Find assessor info on the county website
Neighborhood: 29642
Nearby schools
GreatSchools rating
- 4/10Forest Acres Elementary SchoolGrades: PK-5Distance: 1.3 mi
- 4/10Richard H. Gettys Middle SchoolGrades: 6-8Distance: 1.1 mi
- 6/10Easley High SchoolGrades: 9-12Distance: 1.6 mi
Schools provided by the listing agent
- Elementary: Forest Acres
- Middle: Richard H. Gettys
- High: Easley
Source: Greater Greenville AOR. This data may not be complete. We recommend contacting the local school district to confirm school assignments for this home.
Get a cash offer in 3 minutes
Find out how much your home could sell for in as little as 3 minutes with a no-obligation cash offer.
Estimated market value
$255,100
Get a cash offer in 3 minutes
Find out how much your home could sell for in as little as 3 minutes with a no-obligation cash offer.
Estimated market value
$255,100


