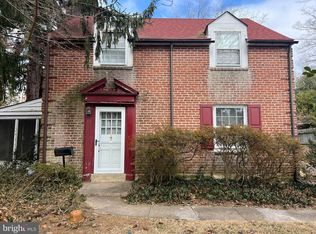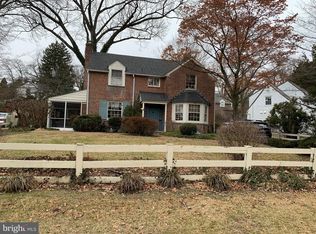Sold for $560,000 on 05/16/25
$560,000
512 Plymouth Rd, Glenside, PA 19038
3beds
1,760sqft
Single Family Residence
Built in 1940
6,900 Square Feet Lot
$572,200 Zestimate®
$318/sqft
$2,782 Estimated rent
Home value
$572,200
$532,000 - $612,000
$2,782/mo
Zestimate® history
Loading...
Owner options
Explore your selling options
What's special
Welcome to this charming and well-appointed 3-bedroom, 2-full-bath brick home, located in the desirable Twickenham Village of Glenside. Positioned on a beautifully landscaped lot with a generous setback from the street, this home offers both exceptional curb appeal and a warm, inviting atmosphere. Step inside to a welcoming foyer that leads to a bright and spacious formal living room. Here, you'll find gleaming hardwood floors, a cozy wood-burning stove fireplace, and access to a lovely patio – perfect for enjoying quiet moments outdoors. The formal dining room is a masterpiece of timeless design, featuring elegant chair rail accents and intricate wood detailing, adding a touch of classic sophistication. The updated kitchen is a true chef’s haven, showcasing sleek white cabinetry, a farmhouse sink, wood block countertops, and a stylish subway tile backsplash. The kitchen overlooks the dining area, which includes a breakfast bar with seating for four, along with beautiful tile flooring that adds both practicality and style. Adjacent to the kitchen is a versatile family room or playroom, complete with built-in shelves, a convenient full bathroom, a main-level washer and dryer, and an exterior door leading to the driveway for easy access. Upstairs, the hardwood floors continue throughout three spacious and inviting bedrooms, including the master suite, which offers ample storage with generous closet space. An updated full bath completes this level, providing modern convenience and comfort. The full basement offers abundant storage space and endless potential for creating additional living areas. The exterior of the home is just as impressive, with a serene, landscaped fenced in yard featuring mature plantings and a charming patio area, creating a peaceful outdoor retreat. This property is ideally situated just minutes from Chestnut Hill, Valley Green, and the PA Turnpike, with convenient access to transportation, shopping, and dining. This home blends classic charm with modern updates, making it the perfect place to call home. Don’t miss your opportunity to experience all it has to offer!
Zillow last checked: 8 hours ago
Listing updated: May 20, 2025 at 10:03am
Listed by:
Darcy Scollin 215-285-6198,
OCF Realty LLC - Philadelphia,
Listing Team: The Silva Group
Bought with:
Matthew Teesdale, RS338470
RE/MAX Central - Blue Bell
Source: Bright MLS,MLS#: PAMC2135010
Facts & features
Interior
Bedrooms & bathrooms
- Bedrooms: 3
- Bathrooms: 2
- Full bathrooms: 2
- Main level bathrooms: 1
Basement
- Area: 0
Heating
- Forced Air, Natural Gas
Cooling
- Central Air, Electric
Appliances
- Included: Gas Water Heater
- Laundry: Main Level
Features
- Attic, Bathroom - Walk-In Shower, Ceiling Fan(s), Built-in Features, Chair Railings, Combination Kitchen/Dining, Crown Molding, Dining Area, Exposed Beams, Floor Plan - Traditional, Kitchen - Gourmet, Recessed Lighting
- Flooring: Wood
- Basement: Full
- Number of fireplaces: 1
- Fireplace features: Wood Burning, Wood Burning Stove
Interior area
- Total structure area: 1,760
- Total interior livable area: 1,760 sqft
- Finished area above ground: 1,760
- Finished area below ground: 0
Property
Parking
- Parking features: Driveway
- Has uncovered spaces: Yes
Accessibility
- Accessibility features: None
Features
- Levels: Two
- Stories: 2
- Pool features: None
- Fencing: Full
Lot
- Size: 6,900 sqft
- Dimensions: 60.00 x 0.00
Details
- Additional structures: Above Grade, Below Grade
- Parcel number: 310022567001
- Zoning: RES
- Special conditions: Standard
Construction
Type & style
- Home type: SingleFamily
- Architectural style: Colonial
- Property subtype: Single Family Residence
Materials
- Brick
- Foundation: Stone
- Roof: Shingle
Condition
- Excellent
- New construction: No
- Year built: 1940
Utilities & green energy
- Sewer: Public Sewer
- Water: Public
Community & neighborhood
Location
- Region: Glenside
- Subdivision: Twickenham Village
- Municipality: CHELTENHAM TWP
Other
Other facts
- Listing agreement: Exclusive Right To Sell
- Listing terms: Cash,Conventional,FHA,VA Loan
- Ownership: Fee Simple
Price history
| Date | Event | Price |
|---|---|---|
| 5/16/2025 | Sold | $560,000+3.9%$318/sqft |
Source: | ||
| 4/22/2025 | Pending sale | $539,000$306/sqft |
Source: | ||
| 4/8/2025 | Contingent | $539,000$306/sqft |
Source: | ||
| 4/3/2025 | Listed for sale | $539,000+76.1%$306/sqft |
Source: | ||
| 6/18/2018 | Sold | $306,000+3.8%$174/sqft |
Source: Public Record | ||
Public tax history
| Year | Property taxes | Tax assessment |
|---|---|---|
| 2024 | $10,051 | $151,740 |
| 2023 | $10,051 +2.1% | $151,740 |
| 2022 | $9,848 +2.8% | $151,740 |
Find assessor info on the county website
Neighborhood: 19038
Nearby schools
GreatSchools rating
- 6/10Glenside Elementary SchoolGrades: K-4Distance: 0.3 mi
- 5/10Cedarbrook Middle SchoolGrades: 7-8Distance: 1.5 mi
- 5/10Cheltenham High SchoolGrades: 9-12Distance: 0.9 mi
Schools provided by the listing agent
- District: Cheltenham
Source: Bright MLS. This data may not be complete. We recommend contacting the local school district to confirm school assignments for this home.

Get pre-qualified for a loan
At Zillow Home Loans, we can pre-qualify you in as little as 5 minutes with no impact to your credit score.An equal housing lender. NMLS #10287.
Sell for more on Zillow
Get a free Zillow Showcase℠ listing and you could sell for .
$572,200
2% more+ $11,444
With Zillow Showcase(estimated)
$583,644
