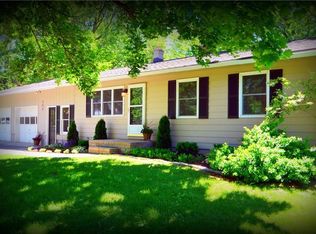Closed
$227,600
512 Plank Rd, Macedon, NY 14502
3beds
1,049sqft
Single Family Residence
Built in 1964
0.46 Acres Lot
$257,200 Zestimate®
$217/sqft
$1,661 Estimated rent
Home value
$257,200
$244,000 - $270,000
$1,661/mo
Zestimate® history
Loading...
Owner options
Explore your selling options
What's special
**Brand New to Market & 1st Open House Sun 11/12 from 11-12:30pm** Step inside the enclosed entryway and embrace this welcoming Ranch style home with plenty of space to kick off your shoes and relax! Peaceful setting minutes from local fresh produce stands, multiple shopping options, restaurants, Lake Ontario, expressways and so much more! Welcoming curb appeal with large driveway to accommodate all your guests! Spacious living room as you enter leads to well appointed eat-in kitchen with all appliances included! Deep 1 car attached garage & detached shed w/electric to meet your storage needs. Enjoy bird watching from enclosed porch overlooking private yard! Primary bedroom is attached to half bath for extra convenience! Two more bedrooms with full bathroom. Partially finished lower level great for home gym, office or play space! Mechanically updated w/NEWER roof, H20, furnace and A/C! Don't miss this wonderful opportunity! Delayed negotiations on Tues 11/14 at 12pm.
Zillow last checked: 8 hours ago
Listing updated: January 19, 2024 at 08:11am
Listed by:
Danielle M. Clement 585-450-3100,
Tru Agent Real Estate
Bought with:
Candace M. Messner, 10401344939
Tru Agent Real Estate
Source: NYSAMLSs,MLS#: R1508817 Originating MLS: Rochester
Originating MLS: Rochester
Facts & features
Interior
Bedrooms & bathrooms
- Bedrooms: 3
- Bathrooms: 2
- Full bathrooms: 1
- 1/2 bathrooms: 1
- Main level bathrooms: 2
- Main level bedrooms: 3
Heating
- Propane
Cooling
- Central Air
Appliances
- Included: Dryer, Electric Oven, Electric Range, Electric Water Heater, Microwave, Refrigerator, Washer
- Laundry: In Basement
Features
- Ceiling Fan(s), Entrance Foyer, Eat-in Kitchen, Separate/Formal Living Room, Sliding Glass Door(s), Solid Surface Counters, Air Filtration, Bedroom on Main Level, Main Level Primary, Programmable Thermostat
- Flooring: Carpet, Laminate, Varies
- Doors: Sliding Doors
- Windows: Thermal Windows
- Basement: Full,Partially Finished,Sump Pump
- Has fireplace: No
Interior area
- Total structure area: 1,049
- Total interior livable area: 1,049 sqft
Property
Parking
- Total spaces: 1
- Parking features: Attached, Garage, Driveway, Garage Door Opener
- Attached garage spaces: 1
Features
- Levels: One
- Stories: 1
- Patio & porch: Enclosed, Porch
- Exterior features: Gravel Driveway
Lot
- Size: 0.46 Acres
- Features: Residential Lot
Details
- Additional structures: Shed(s), Storage
- Parcel number: 54440006111600004660650000
- Special conditions: Standard
Construction
Type & style
- Home type: SingleFamily
- Architectural style: Ranch
- Property subtype: Single Family Residence
Materials
- Composite Siding, Copper Plumbing
- Foundation: Block
- Roof: Asphalt
Condition
- Resale
- Year built: 1964
Utilities & green energy
- Electric: Circuit Breakers
- Sewer: Septic Tank
- Water: Connected, Public
- Utilities for property: Cable Available, High Speed Internet Available, Water Connected
Community & neighborhood
Location
- Region: Macedon
Other
Other facts
- Listing terms: Cash,Conventional,FHA,VA Loan
Price history
| Date | Event | Price |
|---|---|---|
| 1/16/2024 | Sold | $227,600+38%$217/sqft |
Source: | ||
| 11/15/2023 | Pending sale | $164,900$157/sqft |
Source: | ||
| 11/9/2023 | Listed for sale | $164,900+102.1%$157/sqft |
Source: | ||
| 11/22/1994 | Sold | $81,600$78/sqft |
Source: Public Record Report a problem | ||
Public tax history
| Year | Property taxes | Tax assessment |
|---|---|---|
| 2024 | -- | $141,700 |
| 2023 | -- | $141,700 |
| 2022 | -- | $141,700 |
Find assessor info on the county website
Neighborhood: 14502
Nearby schools
GreatSchools rating
- 7/10Wayne Central Middle SchoolGrades: 5-8Distance: 3.6 mi
- 6/10Wayne Senior High SchoolGrades: 9-12Distance: 3.8 mi
- NAOntario Primary SchoolGrades: K-2Distance: 4 mi
Schools provided by the listing agent
- District: Wayne
Source: NYSAMLSs. This data may not be complete. We recommend contacting the local school district to confirm school assignments for this home.
