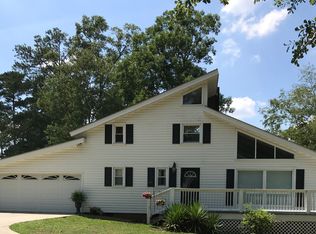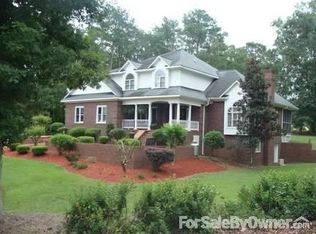-The master suite on this large classic brick home is large enough for everyone but don't worry the rest of this amazing well kept home has space for everyone. The main floor features the large master suite with walk in shower, his and hers vanities and walk in closets. Also on the main floor is a multi purpose room great for an office or craft room, a bedroom with full bathroom. The bonus room and formal dining room is a great place to spend time with family. 3 additional bedrooms are upstairs.
This property is off market, which means it's not currently listed for sale or rent on Zillow. This may be different from what's available on other websites or public sources.

