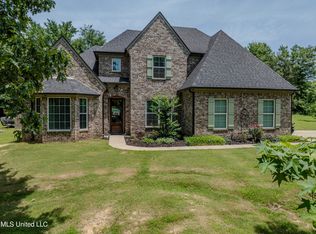Don't miss this house locate on a 3 acre lot with matured trees in Coldwater MS. This house has been well maintain, it features granite counter tops, stainless steel appliances, ceramic tile flooring, three bedrooms down stairs and a huge 40x14 unfinished expandable space up stairs that has plumbing for a future bathroom. There is a luxury master suite which has granite vanities, 6' tub and upgraded tile shower. This is a open floor plan with a large picture window in the great room that over looks the back yard. This house is located in a USDA area which may qualify for 100% financing. The sale includes the riding lawn mower. This one will not last, schedule your private showing today!
This property is off market, which means it's not currently listed for sale or rent on Zillow. This may be different from what's available on other websites or public sources.
