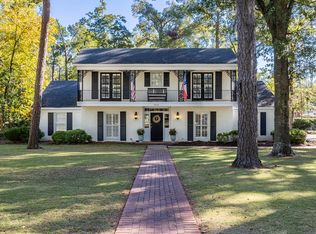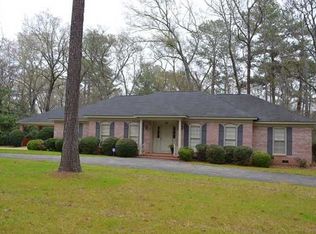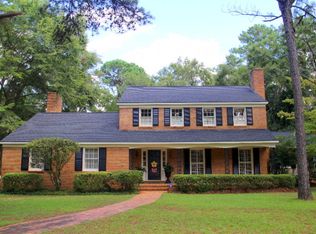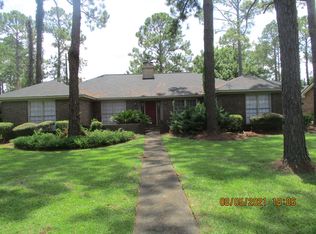Beautiful Home Remodeled by Fuller Brothers. This dream home is loaded with it all. A move in ready home in Lake Park school zone and the best part is you can walk to Lake Park School. It is located in the heart of lake park/Audubon where it sits on 1 1/2 lots. This home has 4 bedrooms, 3.5 bathrooms( 1/2 bath is in the pool house) and it is 2795 SQFT. The Kitchen has new custom wooden cabinets (tons of cabinet space),with 10" heart pine floors throughout home and Quarts counter tops by Sellers Tile. The appliances are upgraded with white and copper look -a gas cooktop range with double ovens, dishwasher, and large refrigerator. Right off the kitchen is a great mud room with built-ins for storage and gives a back entrance and the 1/2 bath and laundry room. It has an additional cabinet space, chair railing, and large windows in a breakfast nook or sitting area off the kitchen. The Great Room has high cathedral ceilings with Large Painted Beams, Gas logs in the Fireplace, Painted Pine Paneling, Plenty of natural light coming through the Windows that lookout over the pool and French Doors that lead you into the Screened porch. The dining room could accommodate a very large dining room set. The large Office/4th bedroom would make a great and just off the foyer with a beautiful barn door for a closing door. The first full bath is off the office area with lovely tile shower and counter top is marble on the vanity. The Big Master has a sitting area private Bathroom Suite and It also has a door which leads you onto the screened porch from the master bedroom. The master closet has unbelievable storage and has access off the master bath. The master bath has double sinks with quarts counter tops separate tile shower and cast iron tub . Upstairs has 2 good size Bedrooms with an Updated Bathroom ( tiled floors, tiled tub surround, Toilet). The swimming pool and the large private backyard are PERFECT for entertaining your friends and family. The POOL is salt water and has a great view of the back of the home and the access to the pool house with a bathroom and a separate room that has plenty of room for a game room. This home is worth checking out.Call Your Realtor Today!
This property is off market, which means it's not currently listed for sale or rent on Zillow. This may be different from what's available on other websites or public sources.



