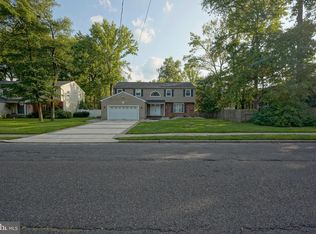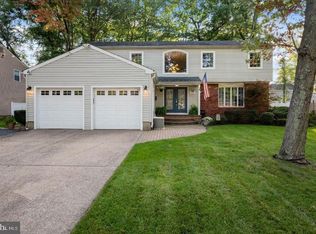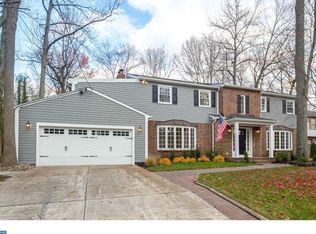Be the first to see the super sized Contemporary Colonial situated on a beautiful tree lined street in the ever popular "Northwoods" section of Cherry Hill twp . The home has been COMPLETELY RENOVATED with flooring, painting, kitchen, recess lightings, bathrooms!! You are greeted by a well manicured lawn highlighted by majestic trees and mature landscaping that bring a picturesque curb side appeal to the home. As you enter, you are welcomed into a 2 story foyer with soaring ceilings and an open staircase along with a tiled floor and entry to the Living room. Hardwood floors are prominent throughout the lower level along with completely renovated Gourmet Kitchen with granite back splash, island and All appliances from 2021 and a full wall fireplace in the over sized family room. Sling glass doors open to your outside space offering a generously sized wood deck and a welcoming hot tub surrounded by a calming landscape. A 2 car garage with ample storage and electric openers are accessible through the Laundry/mud room area. The 2nd floor has 4 nicely appointed bedrooms highlighted by hardwood floors and a master suite complete with en-suite bath and walk in closet. Attic access with new pull down stairs are also on this level. A 5 year old roof upgraded with a dimensional 30 year shingle and a 6 year young Central AC system are certainly longed for many more years of worry free living. Priced to sell!! Conveniently located close to 295, PA bridges, shopping,restaurants!! Call today before it's gone.
This property is off market, which means it's not currently listed for sale or rent on Zillow. This may be different from what's available on other websites or public sources.


