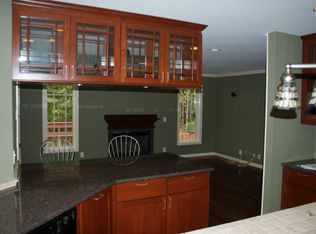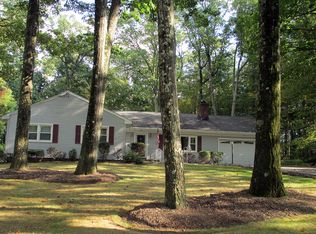Welcome to this Split Level home located in the desirable section of Union Hill. The 1st floor offers a large inviting living room with Wood Burning FP, walk into your EIN renovated Kitchen with Stainless Appliances, plenty of cabinets and pantry space, lots of windows for natural sunlight, ceramic flooring and access to your screened in porch. The 2nd level offers 3 bedrooms and your main bath. Don't miss out on the walk up attic space also located on the 2nd level which hosts a cedar closet and plenty storage space. On the lower level you will find a Family Room which is currently used as an office along with a 1 2 bath and laundry. There are hardwood floors throughout the home. The 1.38 acre back yard is truly an oasis. Beautifully landscaped with pavers, lighting, fire pit, built in BBQ grill and Koi Pond. The home was renovated in 2020 and move in ready.
This property is off market, which means it's not currently listed for sale or rent on Zillow. This may be different from what's available on other websites or public sources.

