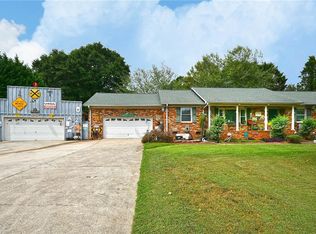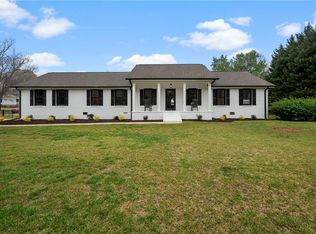NEW PRICE- well below market value!! Welcome to 512 Old Pendleton Rd! A classic white with black trim exterior greets you and makes a great presence when you arrive. A large porch adorns the front of the house. As you make your way inside, you will find yourself in the foyer. To your right is a cozy living area, complete with a brick, wood-burning fireplace. Through the living area, you can step into the breakfast area and kitchen. This kitchen features a generous amount of cabinets, granite countertops, and stainless appliances- including a gas range. There is a small peninsula, as well, for extra seating. Right around the kitchen you will find a hallway closet that can be used for a variety of purposes. There are laundry hookups in this closet or you could upfit this space for a pantry/storage closet. This space is not the only option for laundry hookups...so you have options! There is also a storage closet under the stairs as you make your way to the flex room. The flex room is spacious enough for all types of uses- including a larger family room. There is a full bathroom attached, a walk-in closet/laundry room, and access to the backyard. Upstairs you will find 3 bedrooms, a full hall bathroom, additional closet spaces, and a primary suite. The primary suite bathroom can be accessed from the hallway, but could be closed off as well. This property also features a fully fenced backyard, a two-car garage, back porch, and side deck. Zoned for Powdersville schools and located close to Greenville, Easley, Anderson...a great property to make your own! Welcome Home!
This property is off market, which means it's not currently listed for sale or rent on Zillow. This may be different from what's available on other websites or public sources.

