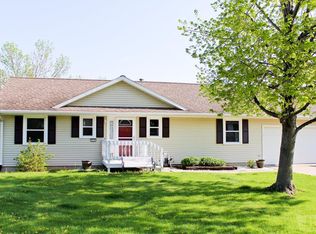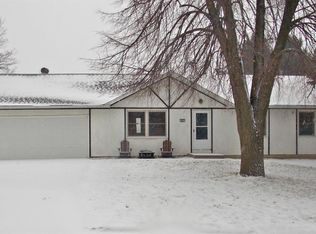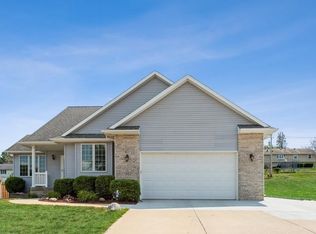This charming 3-4 bedroom, 2.5 bathroom walk-out ranch is in the southeast part of town. The kitchen has ceramic tile flooring, large pantry cupboard, and appliances remaining. One of the bedrooms could be used as a fourth bedroom but is currently converted to a den/office area by widening the doorway and adding glass French doors. There is an open staircase, oak woodwork, and 6-panel doors throughout this home. The finished walk-out lower level has a family room featuring gas radiant heat fireplace, full bathroom with whirlpool tub, 3rd bedroom with large walk-in closet, and large workshop/laundry area. The 13.5x14.3 screened porch off the lower level will be enjoyed as it overlooks the private fenced yard with brick patio, storage shed, and lovely landscaped yard with many plantings. Included: 2 refrigerators--1 in kitchen, 1 in lower level; stove/oven; microwave; dishwasher; window treatments; mini-blinds; workbench; TV stand in kitchen' cabinet in kitchen; built-in ironing board. Not included but negotiable: washer; dryer; bar in lower level. CLOSE TO EVERYTHING!
This property is off market, which means it's not currently listed for sale or rent on Zillow. This may be different from what's available on other websites or public sources.



