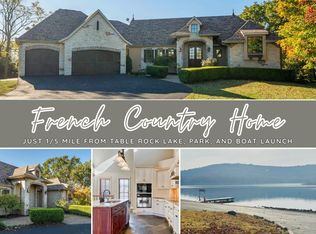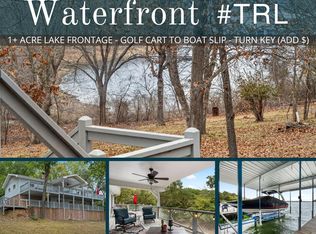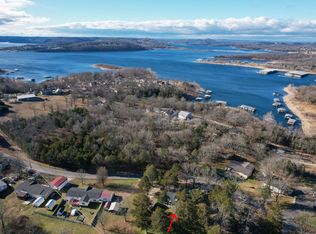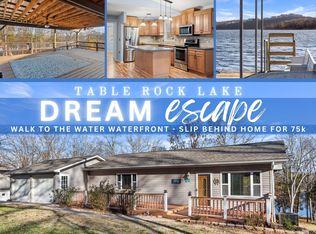Welcome to your lakefront paradise on Table Rock Lake! This beautifully remodeled 4-bedroom, 3-bathroom home offers breathtaking water views, stylish finishes, and plenty of space for family and friends.The open-concept main level features a modern kitchen with updated appliances, a spacious living area filled with natural light, and access to a large deck overlooking the lake--perfect for entertaining or quiet mornings with a view. The lower level offers additional living space and walk-out access to the water.Enjoy your own private dock slip, with the option to purchase a second slip for an additional cost.Conveniently located near Branson's best attractions, dining, shopping, and marinas, this home combines peaceful lakefront living with easy access to everything the area has to offer.Property Highlights: 4 Bedrooms, 3 Bathrooms - newly remodeled throughout, Open-concept layout with modern finishes and lake views, 1 Dock Slip available for $75,000 (2nd slip available as well to purchase!)Expansive deck and outdoor living areas, close to Branson, golf, and entertainment!Move-in ready waterfront retreat!Enjoy the best of Table Rock Lake living--schedule your private showing today!
Active
$545,000
512 Nature Trail Road, Blue Eye, MO 65611
4beds
2,350sqft
Est.:
Single Family Residence
Built in 1986
1 Acres Lot
$520,300 Zestimate®
$232/sqft
$38/mo HOA
What's special
Lakefront paradiseBreathtaking water viewsPrivate dock slipStylish finishesModern kitchenUpdated appliancesOpen-concept main level
- 77 days |
- 1,425 |
- 57 |
Zillow last checked: 8 hours ago
Listing updated: November 28, 2025 at 08:19am
Listed by:
Booker Cox III 417-334-5433,
Foggy River Realty LLC,
Alexandra Redford 417-699-4816,
Foggy River Realty LLC
Source: SOMOMLS,MLS#: 60308693
Tour with a local agent
Facts & features
Interior
Bedrooms & bathrooms
- Bedrooms: 4
- Bathrooms: 3
- Full bathrooms: 3
Rooms
- Room types: Bedroom, Pantry, Living Areas (2), Mud Room, Family Room, Master Bedroom
Heating
- Central, Electric, Wood
Cooling
- Central Air, Ceiling Fan(s)
Appliances
- Included: Electric Cooktop, Microwave, Refrigerator, Electric Water Heater, Disposal, Dishwasher
- Laundry: W/D Hookup
Features
- Flooring: Carpet, Luxury Vinyl
- Basement: Walk-Out Access,Utility,Storage Space,Finished,Full
- Has fireplace: Yes
- Fireplace features: Wood Burning
Interior area
- Total structure area: 2,970
- Total interior livable area: 2,350 sqft
- Finished area above ground: 1,485
- Finished area below ground: 865
Property
Parking
- Total spaces: 3
- Parking features: Additional Parking, Driveway
- Attached garage spaces: 3
- Carport spaces: 2
- Has uncovered spaces: Yes
Features
- Levels: One
- Stories: 1
- Patio & porch: Covered
- Fencing: None
- Has view: Yes
- View description: Panoramic, Lake, Water
- Has water view: Yes
- Water view: Lake,Water
- Waterfront features: Waterfront, Lake Front
Lot
- Size: 1 Acres
- Features: Acreage, Waterfront, Sloped, Landscaped
Details
- Parcel number: 171.002002002003.000
Construction
Type & style
- Home type: SingleFamily
- Architectural style: Ranch
- Property subtype: Single Family Residence
Materials
- Frame, Metal Siding
Condition
- Year built: 1986
Utilities & green energy
- Sewer: Septic Tank
- Water: Shared Well
Community & HOA
Community
- Security: Fire Alarm
- Subdivision: Nature Trail Estates
HOA
- HOA fee: $450 annually
Location
- Region: Blue Eye
Financial & listing details
- Price per square foot: $232/sqft
- Tax assessed value: $118,600
- Annual tax amount: $1,019
- Date on market: 10/29/2025
- Listing terms: Cash,VA Loan,FHA,Conventional
Estimated market value
$520,300
$494,000 - $546,000
$2,548/mo
Price history
Price history
| Date | Event | Price |
|---|---|---|
| 10/29/2025 | Listed for sale | $545,000$232/sqft |
Source: | ||
Public tax history
Public tax history
| Year | Property taxes | Tax assessment |
|---|---|---|
| 2024 | $1,019 +0.2% | $22,530 |
| 2023 | $1,017 +0.6% | $22,530 |
| 2022 | $1,011 | $22,530 |
Find assessor info on the county website
BuyAbility℠ payment
Est. payment
$3,078/mo
Principal & interest
$2626
Property taxes
$223
Other costs
$229
Climate risks
Neighborhood: 65611
Nearby schools
GreatSchools rating
- 9/10Blue Eye Elementary SchoolGrades: PK-4Distance: 3.8 mi
- 5/10Blue Eye Middle SchoolGrades: 5-8Distance: 3.8 mi
- 8/10Blue Eye High SchoolGrades: 9-12Distance: 3.9 mi
Schools provided by the listing agent
- Elementary: Blue Eye
- Middle: Blue Eye
- High: Blue Eye
Source: SOMOMLS. This data may not be complete. We recommend contacting the local school district to confirm school assignments for this home.
- Loading
- Loading




