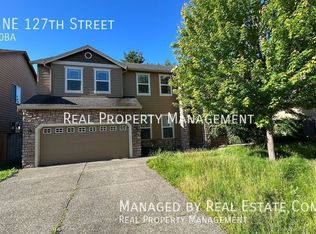This spacious 5-bedroom, 3-bathroom Tudor-style home offers 3,460 SQ FT of thoughtfully designed living space. Built in 2018, it features a main-level bedroom and bath, ideal for guests or multi-generational living. The open-concept layout includes a gourmet kitchen with quartz countertops, a large island, stainless steel appliances, and a walk-in pantry. The adjacent great room boasts a gas fireplace and built-in shelving. Upstairs, the primary suite serves as a private retreat with a sitting area, walk-in closet, and luxurious en-suite bathroom with a soaking tub and walk-in shower. Three additional bedrooms, a loft/bonus area, and an upstairs laundry room complete the upper level. The home is situated on a corner lot with a fenced backyard, large covered and uncovered patio, shed and sprinkler system. Additional amenities include a 3-car garage with epoxy flooring and wet bar, central air conditioning, solar panels to reduce electrical bill and security system. Located in the Firestone Park neighborhood, it's minutes from I-5, I-205, Trader Joe's and Legacy Hospital.
No smoking on property. No pets. First, Last & Deposit due prior to move-in. Tenant responsible for all utilities. Owner pays for landscaping.
House for rent
Accepts Zillow applications
$3,795/mo
512 NE 150th St, Vancouver, WA 98685
5beds
2,892sqft
Price may not include required fees and charges.
Single family residence
Available Tue Jun 10 2025
No pets
Central air
In unit laundry
Attached garage parking
Heat pump
What's special
Gas fireplaceGourmet kitchenLarge islandPrimary suiteBuilt-in shelvingSprinkler systemWalk-in closet
- 23 days
- on Zillow |
- -- |
- -- |
Travel times
Facts & features
Interior
Bedrooms & bathrooms
- Bedrooms: 5
- Bathrooms: 3
- Full bathrooms: 3
Heating
- Heat Pump
Cooling
- Central Air
Appliances
- Included: Dishwasher, Dryer, Freezer, Microwave, Oven, Refrigerator, Washer
- Laundry: In Unit
Features
- Walk In Closet
- Flooring: Carpet, Hardwood, Tile
Interior area
- Total interior livable area: 2,892 sqft
Property
Parking
- Parking features: Attached, Off Street
- Has attached garage: Yes
- Details: Contact manager
Features
- Exterior features: Landscaping included in rent, No Utilities included in rent, Walk In Closet
Details
- Parcel number: 986040970
Construction
Type & style
- Home type: SingleFamily
- Property subtype: Single Family Residence
Community & HOA
Location
- Region: Vancouver
Financial & listing details
- Lease term: 1 Year
Price history
| Date | Event | Price |
|---|---|---|
| 5/14/2025 | Listed for rent | $3,795$1/sqft |
Source: Zillow Rentals | ||
| 6/3/2020 | Sold | $531,000-0.7%$184/sqft |
Source: | ||
| 4/29/2020 | Pending sale | $535,000$185/sqft |
Source: RE/MAX Equity Group #20598949 | ||
| 4/4/2020 | Listed for sale | $535,000+7%$185/sqft |
Source: RE/MAX Equity Group #20598949 | ||
| 9/22/2017 | Sold | $499,900$173/sqft |
Source: | ||
![[object Object]](https://photos.zillowstatic.com/fp/ad0f5b18f7b398ac66e8f06a10a1abb5-p_i.jpg)
