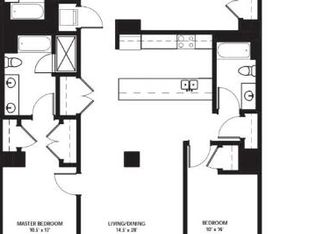Day and Night extraordinary views from this corner 3 bedroom with expansive East, South and West views. The best tier in the building with 2200 square feet! Hardwood flooring, open kitchen with granite island and breakfast bar along with stainless appliances! All three bedrooms are a great size! Two bedrooms are ensuite and perfect for you and your guests. The primary bedroom is very spacious. The primary bath has whirlpool tub and separate walk in shower. In unit washer/dryer. Great storage with 3 walk in closets plus other closets too as well as storage locker! The building has a newly renovated community room, fitness center, business center and very inviting outdoor deck with pergola and grills! Parking is rental through the garage.
Living Room
(22X15) Main Level Hardwood
Kitchen
(16X06) Main Level Hardwood
Laundry
(3X3) Main Level
2nd Bedroom
(19X14) Main Level Hardwood
Dining Room
(COMBO) Main Level Hardwood
Master Bedroom
(16X17) Main Level Carpet
3rd Bedroom
(10X14) Main Level Hardwood
Interior Property Features
Laundry Hook-Up in Unit
Unit Floor Level
56
Rooms
6
Master Bedroom Bath
Full
Appliances
Oven/Range, Microwave, Dishwasher, Refrigerator, Washer, Dryer, Disposal
Kitchen
Eating Area-Breakfast Bar, Island
Dining
Combined w/ LivRm
Laundry Features
In Unit
Exterior Building Type
Glass, Concrete
Foundation
Concrete, Reinforced Caisson
Parking
Garage
Is Parking Included in Price
No
Air Conditioning
Central Air
Water
Lake Michigan
Sewer
Sewer-Public
Heat/Fuel
Gas, Forced Air
Equipment
Fire Sprinklers
Common Area Amenities
Bike Room/Bike Trails, Door Person, Elevator, Storage, On Site Manager/Engineer, Party Room, Sundeck, Receiving Room, Service Elevator
Management
Manager On-site, Monday through Friday
Fees/Approvals
Credit Report, Move-in Fee, Refundable Damage Deposit
Monthly Rent Incl:
Heat, Water, Doorman, Storage Lockers, Internet Access, Air Conditioning, Exercise Facilities, Wi-Fi
Apartment for rent
Accepts Zillow applications
$5,500/mo
512 N McClurg Ct APT 5607, Chicago, IL 60611
3beds
2,200sqft
Price is base rent and doesn't include required fees.
Apartment
Available now
No pets
Central air
In unit laundry
Attached garage parking
Forced air
What's special
Outdoor deck with pergolaStorage lockerHardwood flooringStainless appliancesWhirlpool tubSeparate walk in shower
- 1 day
- on Zillow |
- -- |
- -- |
Travel times
Facts & features
Interior
Bedrooms & bathrooms
- Bedrooms: 3
- Bathrooms: 3
- Full bathrooms: 3
Heating
- Forced Air
Cooling
- Central Air
Appliances
- Included: Dishwasher, Dryer, Microwave, Oven, Refrigerator, Washer
- Laundry: In Unit
Features
- Flooring: Hardwood
- Furnished: Yes
Interior area
- Total interior livable area: 2,200 sqft
Property
Parking
- Parking features: Attached
- Has attached garage: Yes
- Details: Contact manager
Features
- Exterior features: Bicycle storage, Heating system: Forced Air
Details
- Parcel number: 17102230331594
Construction
Type & style
- Home type: Apartment
- Property subtype: Apartment
Building
Management
- Pets allowed: No
Community & HOA
Location
- Region: Chicago
Financial & listing details
- Lease term: 1 Year
Price history
| Date | Event | Price |
|---|---|---|
| 5/3/2025 | Listed for rent | $5,500$3/sqft |
Source: Zillow Rentals | ||
| 4/23/2025 | Listing removed | $5,500$3/sqft |
Source: MRED as distributed by MLS GRID #12219796 | ||
| 2/28/2025 | Price change | $5,500-6.8%$3/sqft |
Source: MRED as distributed by MLS GRID #12219796 | ||
| 2/8/2025 | Price change | $5,900-6.3%$3/sqft |
Source: MRED as distributed by MLS GRID #12219796 | ||
| 12/6/2024 | Listed for rent | $6,300$3/sqft |
Source: MRED as distributed by MLS GRID #12219796 | ||
Neighborhood: Streeterville
There are 3 available units in this apartment building
![[object Object]](https://photos.zillowstatic.com/fp/d1d0e0ef55e838dc6ccd19b6fc34899e-p_i.jpg)
