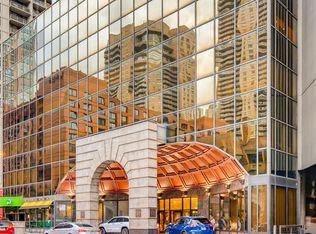Available 09/01/25 Contemporary east facing 52nd floor studio at River East Center Condominiums. Laundry in Unit. Great views of the lake and park. This spacious 651 sqft studio has a large open kitchen with breakfast bar and plenty of cabinet space. The over-sized living space can accommodate a comfortable furniture arrangement and a bed. Large dressing area with three large closets. You will enjoy the marble window ledges perfect for seating and enjoying the breathtaking views of the city skyline. Full Amenity building with 24-hour door staff, exercise room, entertainment suite and New Outdoor Terrace with private seating areas and Grill area. Storage locker included. Available September 1, 2025
Condo for rent
$2,150/mo
512 N McClurg Ct APT 5203, Chicago, IL 60611
0beds
651sqft
Price may not include required fees and charges.
Condo
Available Mon Sep 1 2025
-- Pets
Air conditioner, central air
Electric dryer hookup laundry
1 Attached garage space parking
Natural gas, forced air
What's special
Marble window ledgesPlenty of cabinet spaceOver-sized living space
- 5 days
- on Zillow |
- -- |
- -- |
Travel times
Looking to buy when your lease ends?
See how you can grow your down payment with up to a 6% match & 4.15% APY.
Facts & features
Interior
Bedrooms & bathrooms
- Bedrooms: 0
- Bathrooms: 1
- Full bathrooms: 1
Heating
- Natural Gas, Forced Air
Cooling
- Air Conditioner, Central Air
Appliances
- Included: Dishwasher, Disposal, Dryer, Microwave, Refrigerator, Washer
- Laundry: Electric Dryer Hookup, In Unit, Laundry Closet, Shared
Features
- Storage
Interior area
- Total interior livable area: 651 sqft
Property
Parking
- Total spaces: 1
- Parking features: Attached, Garage, Covered
- Has attached garage: Yes
- Details: Contact manager
Features
- Exterior features: Attached, Bike Room/Bike Trails, Business Center, Coin Laundry, Common Grounds, Concrete, Door Person, Doorman included in rent, Electric Dryer Hookup, Elevator(s), Exercise Room, Exterior Maintenance included in rent, Foyer, Garage, Garage Door Opener, Gardener included in rent, Health Club, Heating included in rent, Heating system: Forced Air, Heating: Gas, In Unit, Internet included in rent, Laundry Closet, Leased, Lot Features: Common Grounds, No Disability Access, On Site, On Site Manager/Engineer, Other Room, Party Room, Receiving Room, Roof Type: Asphalt, Scavenger included in rent, Service Elevator(s), Storage, Sundeck, Valet/Cleaner, Water included in rent
Details
- Parcel number: 17102230331546
Construction
Type & style
- Home type: Condo
- Property subtype: Condo
Materials
- Roof: Asphalt
Condition
- Year built: 2001
Utilities & green energy
- Utilities for property: Internet, Water
Community & HOA
Location
- Region: Chicago
Financial & listing details
- Lease term: 12 Months
Price history
| Date | Event | Price |
|---|---|---|
| 7/14/2025 | Listed for rent | $2,150+16.2%$3/sqft |
Source: MRED as distributed by MLS GRID #12418644 | ||
| 7/11/2025 | Listing removed | $1,850$3/sqft |
Source: MRED as distributed by MLS GRID #12410379 | ||
| 7/3/2025 | Listed for rent | $1,850+5.7%$3/sqft |
Source: MRED as distributed by MLS GRID #12410379 | ||
| 7/12/2024 | Listing removed | -- |
Source: MRED as distributed by MLS GRID #12024022 | ||
| 7/9/2024 | Listed for rent | $1,750+2.9%$3/sqft |
Source: MRED as distributed by MLS GRID #12024022 | ||
Neighborhood: Streeterville
There are 7 available units in this apartment building
![[object Object]](https://photos.zillowstatic.com/fp/d1d0e0ef55e838dc6ccd19b6fc34899e-p_i.jpg)
