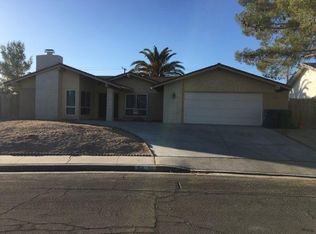Minimum care front yard opens thru iron entry gates to private outdoor patio. Double doors lead to tiled reception area.To left is large carpeted sunken living rm w/cathedral ceiling:track lites & 2 skylites.To right is formal dining rm w/chandelier & windows to front patio.Kitchen open:solid surface counters w/integrated sink.DW & double oven 3 yrs old.Electric cooktop & hood;tiled floor & lots of cabinets,Breakfast bar open to family rm featuring fireplace w/gas flanked by builtin bookcases.To the left is sun rm w/custom tiled floor to view pool and dine.Kidney shape gunite pool is fenced; 8' to 3' deep;steps on west end;maintained by Ross Menzel.Diving bd '13.River rock border.Jacuzzi on east side:new gasline to be installed in escrow.No grass!Lge covered concrete patio for bbq;block wall on south & west.Grd mt cooler shaded. Dog run.Back inside huge mstr suite is on east side: mirrored wall of closets.Mstr bath has 2 sinks & mirrors;stall shower &cabinets.On west side of house are 2 spacious guest bedrms & full bath in between.Fans in all bedrms.Vinyl flooring in oversized finished garage;sink & laundry. RV hookup w/sewer connection. Newer roof. No hallways!
This property is off market, which means it's not currently listed for sale or rent on Zillow. This may be different from what's available on other websites or public sources.
