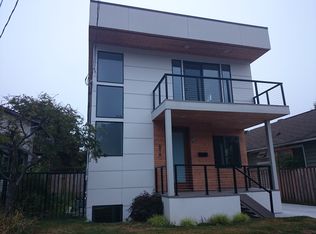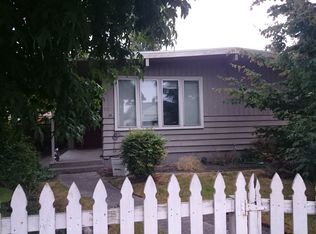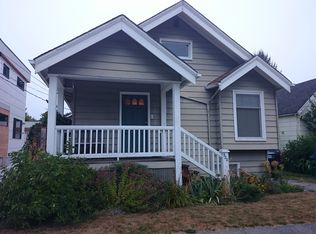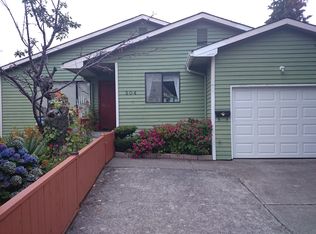Excellent location. 5 Blocks to Green Lake! Walk to shops, cafes & bus. Upstairs Master offers 3/4 Bath. Updated kitchen and family room. Lots of natural light. Alley behind home. Lots of potential!
This property is off market, which means it's not currently listed for sale or rent on Zillow. This may be different from what's available on other websites or public sources.




