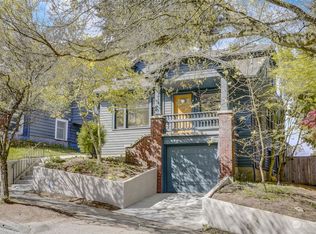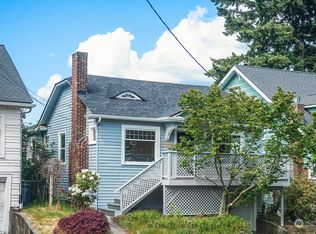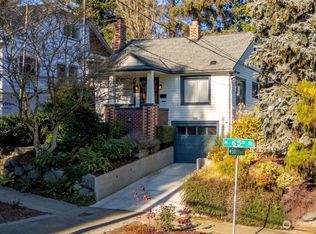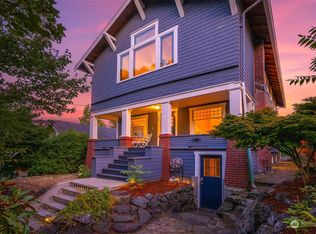Sold
Listed by:
Robyn Kimura Hsu,
Realogics Sotheby's Int'l Rlty,
Rachel Schindler,
Realogics Sotheby's Int'l Rlty
Bought with: Theory Real Estate
$1,390,000
512 N 65th Street, Seattle, WA 98103
4beds
2,810sqft
Single Family Residence
Built in 1926
4,961.48 Square Feet Lot
$1,354,700 Zestimate®
$495/sqft
$4,994 Estimated rent
Home value
$1,354,700
$1.25M - $1.48M
$4,994/mo
Zestimate® history
Loading...
Owner options
Explore your selling options
What's special
Don’t miss this Seattle charmer with renovations throughout and peekaboo views of Green Lake from the manicured yard. The open floor plan seamlessly moves you through the comfortable living spaces. A blend of PNW traditional style with built-ins and arched doorways meets contemporary upgrades. The hardwoods shine and sunlight fills the home, making for natural transition when you walk out to the back deck, looking over the yard and lush garden. The idyllic primary bedroom shows off lake and mountain views, a fireplace, Juliet balcony and spacious closet and bath. The finished lower level is a complete MIL unit with storage and privacy. Off street parking with alley access. When you think Seattle living, you picture this home.
Zillow last checked: 8 hours ago
Listing updated: August 02, 2024 at 05:25pm
Listed by:
Robyn Kimura Hsu,
Realogics Sotheby's Int'l Rlty,
Rachel Schindler,
Realogics Sotheby's Int'l Rlty
Bought with:
Austin Miller, 118829
Theory Real Estate
Source: NWMLS,MLS#: 2258624
Facts & features
Interior
Bedrooms & bathrooms
- Bedrooms: 4
- Bathrooms: 3
- Full bathrooms: 2
- 3/4 bathrooms: 1
- Main level bathrooms: 1
- Main level bedrooms: 1
Primary bedroom
- Level: Second
Bedroom
- Level: Second
Bedroom
- Level: Lower
Bedroom
- Level: Main
Bathroom full
- Level: Second
Bathroom full
- Level: Main
Bathroom three quarter
- Level: Lower
Bonus room
- Level: Lower
Dining room
- Level: Main
Entry hall
- Level: Main
Family room
- Level: Main
Kitchen with eating space
- Level: Main
Living room
- Level: Main
Utility room
- Level: Lower
Heating
- Fireplace(s), Forced Air
Cooling
- None
Appliances
- Included: Dishwashers_, Double Oven, Dryer(s), GarbageDisposal_, Refrigerators_, StovesRanges_, Washer(s), Dishwasher(s), Garbage Disposal, Refrigerator(s), Stove(s)/Range(s), Water Heater: Gas, Water Heater Location: Basement
Features
- Ceiling Fan(s), Dining Room
- Flooring: Ceramic Tile, Hardwood, Slate, Carpet
- Doors: French Doors
- Windows: Double Pane/Storm Window, Skylight(s)
- Basement: Partially Finished
- Number of fireplaces: 2
- Fireplace features: Gas, Main Level: 1, Upper Level: 1, Fireplace
Interior area
- Total structure area: 2,810
- Total interior livable area: 2,810 sqft
Property
Parking
- Parking features: Off Street
Features
- Levels: Two
- Stories: 2
- Entry location: Main
- Patio & porch: Ceramic Tile, Hardwood, Wall to Wall Carpet, Second Kitchen, Ceiling Fan(s), Double Pane/Storm Window, Dining Room, Fireplace (Primary Bedroom), French Doors, Jetted Tub, Skylight(s), Vaulted Ceiling(s), Walk-In Closet(s), Fireplace, Water Heater
- Spa features: Bath
- Has view: Yes
- View description: Lake, Partial, Territorial
- Has water view: Yes
- Water view: Lake
Lot
- Size: 4,961 sqft
- Features: Curbs, Paved, Sidewalk, Cable TV, Deck, Fenced-Partially, Gas Available, Patio
- Topography: Level,PartialSlope,Terraces
- Residential vegetation: Garden Space
Details
- Parcel number: 2331300505
- Special conditions: Standard
Construction
Type & style
- Home type: SingleFamily
- Architectural style: Craftsman
- Property subtype: Single Family Residence
Materials
- Wood Siding
- Foundation: Poured Concrete
- Roof: Composition
Condition
- Very Good
- Year built: 1926
Utilities & green energy
- Electric: Company: PSE
- Sewer: Sewer Connected, Company: City of Seattle
- Water: Public, Company: City of Seattle
Community & neighborhood
Location
- Region: Seattle
- Subdivision: Phinney Ridge
Other
Other facts
- Listing terms: Cash Out,Conventional
- Cumulative days on market: 297 days
Price history
| Date | Event | Price |
|---|---|---|
| 8/2/2024 | Sold | $1,390,000$495/sqft |
Source: | ||
| 7/12/2024 | Pending sale | $1,390,000$495/sqft |
Source: | ||
| 7/11/2024 | Listed for sale | $1,390,000+69%$495/sqft |
Source: | ||
| 10/19/2022 | Listing removed | -- |
Source: Zillow Rental Manager Report a problem | ||
| 10/10/2022 | Listed for rent | $4,300+8.9%$2/sqft |
Source: Zillow Rental Manager Report a problem | ||
Public tax history
| Year | Property taxes | Tax assessment |
|---|---|---|
| 2024 | $11,376 +10.3% | $1,162,000 +7.7% |
| 2023 | $10,312 +3.3% | $1,079,000 -7.5% |
| 2022 | $9,987 +8.5% | $1,167,000 +18.1% |
Find assessor info on the county website
Neighborhood: Phinney Ridge
Nearby schools
GreatSchools rating
- 9/10West Woodland Elementary SchoolGrades: K-5Distance: 0.6 mi
- 8/10Hamilton International Middle SchoolGrades: 6-8Distance: 1.4 mi
- 10/10Lincoln High SchoolGrades: 9-12Distance: 1.3 mi
Get a cash offer in 3 minutes
Find out how much your home could sell for in as little as 3 minutes with a no-obligation cash offer.
Estimated market value$1,354,700
Get a cash offer in 3 minutes
Find out how much your home could sell for in as little as 3 minutes with a no-obligation cash offer.
Estimated market value
$1,354,700



