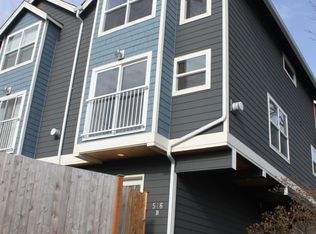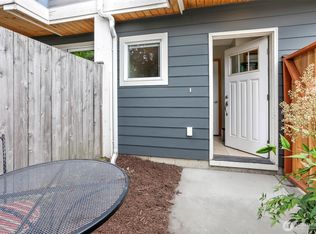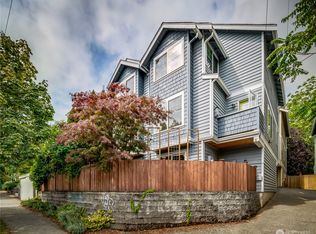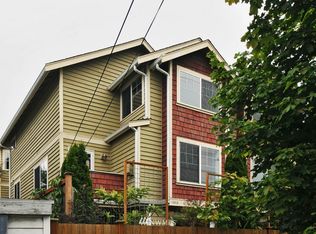Spacious 3 bed 2.25 bath back corner townhome nestled in the heart of the best neighborhoods of Seattle. Steps away from Fremont, walking distance to Greenlake and Ballard. Features a beautiful private fully fenced backyard, modern updates, new s/s appliances, vaulted ceilings, and a light-filled living/dining area, boasting both comfort and a functional design. Walk to Greenlake, shopping, fine dining and the best Fremont and Ballard have to offer. Easy access to HWY 99/I-5. No HOA dues!
This property is off market, which means it's not currently listed for sale or rent on Zillow. This may be different from what's available on other websites or public sources.



