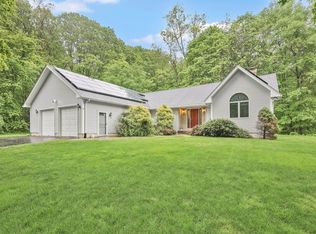Sold for $535,000
$535,000
512 Mountain Rd, Wilbraham, MA 01095
4beds
3,460sqft
Single Family Residence
Built in 1976
2.59 Acres Lot
$624,400 Zestimate®
$155/sqft
$4,349 Estimated rent
Home value
$624,400
$587,000 - $668,000
$4,349/mo
Zestimate® history
Loading...
Owner options
Explore your selling options
What's special
Back on market due to buyer finance fail. Welcome to your secluded contemporary style home set on a private 2.5-acre wooded lot. This spacious 3,466 sq ft house offers a surrounded deck where you can enjoy scenic views in all seasons. The property includes 4 bedrooms and 3 full baths, with potential for additional space in the lower level.The main floor features a family room with a brick hearth and a cozy pellet stove, with a slider leading to the deck for easy outdoor access. The master bedroom includes an updated tile bath and ample wall-to-wall closets. An office, large laundry room, and updated bath complete the main level.Upstairs, you'll find three spacious bedrooms with ample closets, a loft/office space, and another full tiled bath.The kitchen and baths have been tastefully updated to provide modern amenities and a touch of luxury.
Zillow last checked: 8 hours ago
Listing updated: April 16, 2024 at 05:02am
Listed by:
Eunsuk Song 413-313-4165,
Premier Realty Group-Hadley 617-515-1162,
Xian Dole 413-230-2910
Bought with:
Eamon Kearney
Redfin Corp.
Source: MLS PIN,MLS#: 73200603
Facts & features
Interior
Bedrooms & bathrooms
- Bedrooms: 4
- Bathrooms: 3
- Full bathrooms: 3
Primary bedroom
- Features: Bathroom - Full, Flooring - Wall to Wall Carpet
- Level: First
Bedroom 2
- Features: Closet, Flooring - Wall to Wall Carpet
- Level: Second
Bedroom 3
- Features: Closet, Flooring - Wall to Wall Carpet
- Level: Second
Bedroom 4
- Features: Closet, Flooring - Wall to Wall Carpet
- Level: Second
Primary bathroom
- Features: Yes
Bathroom 1
- Features: Bathroom - Full, Bathroom - Tiled With Tub & Shower, Closet - Linen, Flooring - Stone/Ceramic Tile
- Level: First
Bathroom 2
- Features: Bathroom - Full, Bathroom - Tiled With Shower Stall, Closet - Linen, Countertops - Stone/Granite/Solid
- Level: First
Bathroom 3
- Features: Bathroom - Full, Bathroom - Tiled With Tub & Shower, Closet - Linen, Flooring - Stone/Ceramic Tile
- Level: Second
Dining room
- Features: Flooring - Hardwood, Balcony / Deck, Open Floorplan, Slider
- Level: Main,First
Family room
- Features: Flooring - Wall to Wall Carpet, Exterior Access, Open Floorplan, Slider
- Level: First
Kitchen
- Features: Flooring - Hardwood, Countertops - Stone/Granite/Solid, Kitchen Island, Open Floorplan, Remodeled
- Level: First
Living room
- Features: Vaulted Ceiling(s), Flooring - Hardwood, Balcony / Deck, Exterior Access, Open Floorplan, Slider
- Level: Main,First
Office
- Features: Closet - Cedar, Flooring - Wall to Wall Carpet
- Level: Main
Heating
- Forced Air, Oil, Pellet Stove
Cooling
- Central Air, Heat Pump, Whole House Fan
Appliances
- Included: Water Heater, Range, Oven, Dishwasher, Microwave, Refrigerator, Washer, Dryer, Plumbed For Ice Maker
- Laundry: Laundry Closet, Flooring - Laminate, Main Level, Electric Dryer Hookup, Washer Hookup, First Floor
Features
- Cedar Closet(s), Home Office, Foyer, Central Vacuum
- Flooring: Wood, Tile, Carpet, Hardwood, Flooring - Wall to Wall Carpet
- Basement: Full,Interior Entry,Garage Access,Concrete
- Number of fireplaces: 3
- Fireplace features: Family Room, Living Room
Interior area
- Total structure area: 3,460
- Total interior livable area: 3,460 sqft
Property
Parking
- Total spaces: 7
- Parking features: Attached, Garage Door Opener, Paved Drive, Shared Driveway, Off Street
- Attached garage spaces: 2
- Uncovered spaces: 5
Features
- Patio & porch: Deck - Wood
- Exterior features: Deck - Wood
Lot
- Size: 2.59 Acres
- Features: Wooded, Gentle Sloping, Sloped
Details
- Parcel number: M:8000 B:182 L:3467,3239039
- Zoning: R60
Construction
Type & style
- Home type: SingleFamily
- Architectural style: Contemporary
- Property subtype: Single Family Residence
- Attached to another structure: Yes
Materials
- Frame
- Foundation: Concrete Perimeter
- Roof: Shingle
Condition
- Year built: 1976
Utilities & green energy
- Electric: Circuit Breakers
- Sewer: Private Sewer
- Water: Private
- Utilities for property: for Electric Range, for Electric Oven, for Electric Dryer, Washer Hookup, Icemaker Connection
Community & neighborhood
Community
- Community features: Shopping, Walk/Jog Trails, Stable(s), Golf, Medical Facility, House of Worship, Private School, Public School
Location
- Region: Wilbraham
Price history
| Date | Event | Price |
|---|---|---|
| 4/12/2024 | Sold | $535,000-4.4%$155/sqft |
Source: MLS PIN #73200603 Report a problem | ||
| 2/13/2024 | Contingent | $559,500$162/sqft |
Source: MLS PIN #73200603 Report a problem | ||
| 2/8/2024 | Listed for sale | $559,500$162/sqft |
Source: MLS PIN #73200603 Report a problem | ||
| 2/6/2024 | Listing removed | $559,500$162/sqft |
Source: MLS PIN #73137592 Report a problem | ||
| 9/13/2023 | Contingent | $559,500$162/sqft |
Source: MLS PIN #73137592 Report a problem | ||
Public tax history
| Year | Property taxes | Tax assessment |
|---|---|---|
| 2025 | $10,739 -4% | $600,600 -0.6% |
| 2024 | $11,183 +6.8% | $604,500 +7.9% |
| 2023 | $10,472 +4.6% | $560,000 +14.6% |
Find assessor info on the county website
Neighborhood: 01095
Nearby schools
GreatSchools rating
- NAMile Tree Elementary SchoolGrades: PK-1Distance: 1.5 mi
- 5/10Wilbraham Middle SchoolGrades: 6-8Distance: 2 mi
- 8/10Minnechaug Regional High SchoolGrades: 9-12Distance: 1.7 mi
Get pre-qualified for a loan
At Zillow Home Loans, we can pre-qualify you in as little as 5 minutes with no impact to your credit score.An equal housing lender. NMLS #10287.
Sell for more on Zillow
Get a Zillow Showcase℠ listing at no additional cost and you could sell for .
$624,400
2% more+$12,488
With Zillow Showcase(estimated)$636,888
