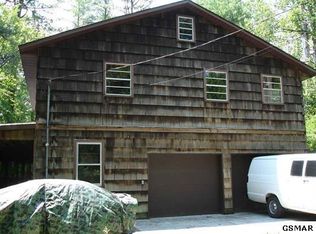Not your cookie cutter house! But - if you are looking for a roomy mountain home on 2 acres with privacy, a view, tons of nature and bordered by a creek ... complete with a fully furnished studio apartment over the garage for your family, guests, or extra income ... you don't want to miss this rare opportunity to own your own private retreat in beautiful Emert's Cove! The original 1400 sf. home built in 1977, has been completely structurally reinforced from joists to rafters, and remodeled and updated with an approx. 1500 sf. addition. The house includes 2 bedrooms, with 2 closets each, 2 full baths, a beautiful updated kitchen, living room with custom mountain stone fireplace, separate dining space, and laundry room with additional half bath. The bonus flex space on the main level is currently used as a studio and office, but could also provide extra living potential. Also included are a screened porch and 3 decks, to enjoy the natural beauty all around. You will treasure getting in your warm car in the winter, when it is parked in the heated (and cooled) garage! The studio apartment features a full kitchen with a sleeping loft, private entrance and deck. Too many upgrades to mention: cedar TIG walls, solid wood 6 panel doors, crown, and blinds, molten bronze door hardware, granite counters, 3/4" TIG hickory floors, hickory cabinets, cast iron vents, etc. The property also includes a separate workshop, flower gardens, vegetable gardens and wild flower field.
This property is off market, which means it's not currently listed for sale or rent on Zillow. This may be different from what's available on other websites or public sources.

