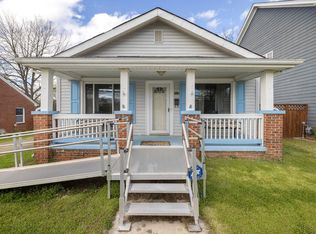Sold for $775,000
$775,000
512 Montague Ln, Raleigh, NC 27601
4beds
2,668sqft
Single Family Residence, Residential
Built in 2018
0.28 Acres Lot
$778,300 Zestimate®
$290/sqft
$4,316 Estimated rent
Home value
$778,300
$739,000 - $817,000
$4,316/mo
Zestimate® history
Loading...
Owner options
Explore your selling options
What's special
Welcome to 512 Montague Lane—a stunning modern farmhouse nestled on one of the largest fenced- in lots in downtown Raleigh! Built in 2018, and carefully maintained- this home is one you need to see in person! Inside, you will find an open-concept layout with rich site-finished hardwood floors and custom plantation shutters enhancing each space. The gourmet kitchen is a chef's paradise, boasting a 5-burner gas cooktop, double wall ovens, pot filler, farmhouse sink, and a drawer microwave—all anchored by a spacious island ideal for gathering. The seamless flow into the family room and oversized dining area creates the ultimate space for hosting and everyday living. Your spacious primary suite is located on the main floor along with your laundry room and an additional half bath. Upstairs, three generous bedrooms and two full baths—including a private ensuite—ensure space and privacy for family and guests alike. Outside, enjoy your own backyard oasis on a flat, fully fenced 0.28-acre lot with a grilling deck, stone patio, and built-in firepit—perfect for year-round entertaining.
Zillow last checked: 8 hours ago
Listing updated: October 28, 2025 at 12:57am
Listed by:
Gretchen Coley 919-526-0401,
Compass -- Raleigh,
Ryley Miller 919-757-9585,
Compass -- Raleigh
Bought with:
John Merriman, 195916
Berkshire Hathaway HomeService
Source: Doorify MLS,MLS#: 10093631
Facts & features
Interior
Bedrooms & bathrooms
- Bedrooms: 4
- Bathrooms: 4
- Full bathrooms: 3
- 1/2 bathrooms: 1
Heating
- Forced Air
Cooling
- Ceiling Fan(s), Central Air
Appliances
- Included: Dishwasher, Double Oven, Range Hood, Stainless Steel Appliance(s), Oven
- Laundry: Laundry Room, Lower Level, Main Level
Features
- Ceiling Fan(s), Eat-in Kitchen, Entrance Foyer, High Ceilings, Kitchen Island, Open Floorplan, Smooth Ceilings, Storage, Walk-In Closet(s), Walk-In Shower
- Flooring: Carpet, Hardwood, Tile
- Basement: Crawl Space
Interior area
- Total structure area: 2,668
- Total interior livable area: 2,668 sqft
- Finished area above ground: 2,668
- Finished area below ground: 0
Property
Parking
- Total spaces: 4
- Parking features: Concrete, Driveway
- Uncovered spaces: 4
Features
- Levels: Two
- Stories: 2
- Patio & porch: Covered, Patio
- Exterior features: Fenced Yard, Fire Pit, Lighting, Private Entrance, Private Yard
- Fencing: Back Yard
- Has view: Yes
Lot
- Size: 0.28 Acres
Details
- Parcel number: 1713068502
- Zoning: R-10
- Special conditions: Standard
Construction
Type & style
- Home type: SingleFamily
- Architectural style: Traditional, Transitional
- Property subtype: Single Family Residence, Residential
Materials
- Fiber Cement
- Foundation: Block
- Roof: Shingle
Condition
- New construction: No
- Year built: 2018
Utilities & green energy
- Sewer: Public Sewer
- Water: Public
Community & neighborhood
Location
- Region: Raleigh
- Subdivision: Not in a Subdivision
Price history
| Date | Event | Price |
|---|---|---|
| 8/26/2025 | Sold | $775,000-3%$290/sqft |
Source: | ||
| 7/28/2025 | Pending sale | $799,000$299/sqft |
Source: | ||
| 7/8/2025 | Price change | $799,000-6%$299/sqft |
Source: | ||
| 5/21/2025 | Price change | $849,900-2.9%$319/sqft |
Source: | ||
| 5/2/2025 | Listed for sale | $875,000$328/sqft |
Source: | ||
Public tax history
| Year | Property taxes | Tax assessment |
|---|---|---|
| 2025 | $7,210 +0.4% | $824,431 |
| 2024 | $7,180 +13.5% | $824,431 +42.5% |
| 2023 | $6,326 +7.6% | $578,521 |
Find assessor info on the county website
Neighborhood: South Central
Nearby schools
GreatSchools rating
- 8/10Hunter Elementary SchoolGrades: PK-5Distance: 0.2 mi
- 7/10Ligon MiddleGrades: 6-8Distance: 0.1 mi
- 7/10William G Enloe HighGrades: 9-12Distance: 1.5 mi
Schools provided by the listing agent
- Elementary: Wake - Hunter
- Middle: Wake - Ligon
- High: Wake - Enloe
Source: Doorify MLS. This data may not be complete. We recommend contacting the local school district to confirm school assignments for this home.
Get a cash offer in 3 minutes
Find out how much your home could sell for in as little as 3 minutes with a no-obligation cash offer.
Estimated market value
$778,300
