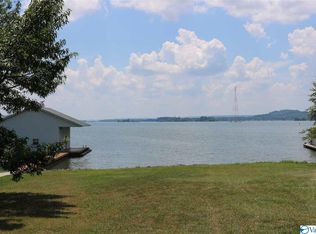Main Channel Waterfront Home on Star Point! 2.51 Acre peaceful treed lot, 140+/-ft of shoreline, 1 Slip boat house with electric hoist, sundeck, and 5-6ft water depth at the boat house. 3 Bedroom / 2 bath, Full brick home features hardwood floors, smooth 9ft ceilings, Great Room with fireplace, open dining room, eat in kitchen with double oven, & smooth surface cook-top. Large master bedroom and master bath with lots of vanity space & walk-in shower. Enjoy the relaxing screened in porch with a lake view, 2 car garage, workshop area, and lots of attic storage. Great home on a shaded, quiet lot on Lake Guntersville!
This property is off market, which means it's not currently listed for sale or rent on Zillow. This may be different from what's available on other websites or public sources.


