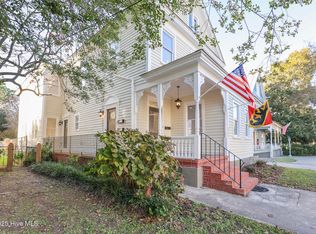Sold for $820,000 on 03/25/24
$820,000
512 Middle Street, New Bern, NC 28560
4beds
3,239sqft
Single Family Residence
Built in 1901
6,098.4 Square Feet Lot
$878,300 Zestimate®
$253/sqft
$2,418 Estimated rent
Home value
$878,300
$817,000 - $957,000
$2,418/mo
Zestimate® history
Loading...
Owner options
Explore your selling options
What's special
Step into History! Stunning 1901 Victorian home in Historic District. Welcome to the historic Claudis E Foy house, a classic masterpiece designed by renowned architect Herbert Woodley Simpson. This stunning Victorian home boasts timeless elegance and modern comfort. As you enter, be captivated by the original tin ceilings, exquisite moldings and baseboards that showcase the craftsmanship of a bygone era. The home features 6 fireplaces (one with gas logs) with custom mantels adding warmth and character to every room. Upstairs, heart of pine floors await, while oak floors grace the downstairs living spaces. Relax in the spacious master bedroom with ensuite bath and walk in closet. Meticulously maintained, this home offers a full bathroom downstairs, off-street parking and detached garage/workspace with separate heating and cooling. Enjoy leisurely moments on the gracious front porch or retreat to the enclosed, private rear garden. Notable for being in Flood Zone ''X'' and untouched by Hurricane Florence, flood insurance may be purchased but is not required. Recently painted inside and out, this home is move in ready. Experience the charm and elegance of a beautifully restored home where history and charm meet contemporary comfort. Make this piece of history yours today.
Zillow last checked: 8 hours ago
Listing updated: May 03, 2024 at 12:58pm
Listed by:
DOTTIE CORNING 252-876-7650,
NorthGroup
Bought with:
CASEY MORAND, 303238
Keller Williams Realty
Source: Hive MLS,MLS#: 100424256 Originating MLS: Neuse River Region Association of Realtors
Originating MLS: Neuse River Region Association of Realtors
Facts & features
Interior
Bedrooms & bathrooms
- Bedrooms: 4
- Bathrooms: 3
- Full bathrooms: 3
Primary bedroom
- Level: Second
- Dimensions: 13 x 19
Bedroom 2
- Level: Second
- Dimensions: 13 x 10
Bedroom 3
- Level: Second
- Dimensions: 13 x 14
Bedroom 4
- Level: Second
- Dimensions: 14 x 23
Dining room
- Level: First
- Dimensions: 13 x 16
Family room
- Dimensions: 19 x 13
Living room
- Dimensions: 12 x 14
Heating
- Fireplace Insert, Forced Air, Electric
Cooling
- Attic Fan, Central Air, Heat Pump
Features
- Walk-in Closet(s), High Ceilings, Generator Plug, Kitchen Island, Ceiling Fan(s), Walk-in Shower, Basement, Blinds/Shades, Gas Log, Walk-In Closet(s), Workshop
- Has fireplace: Yes
- Fireplace features: Gas Log
Interior area
- Total structure area: 3,239
- Total interior livable area: 3,239 sqft
Property
Parking
- Parking features: Off Street
Features
- Levels: Two
- Stories: 2
- Patio & porch: Covered, Porch
- Fencing: Back Yard,Wood
Lot
- Size: 6,098 sqft
- Dimensions: 56 x 108
Details
- Parcel number: 8002 115
- Zoning: residential
- Special conditions: Standard
Construction
Type & style
- Home type: SingleFamily
- Property subtype: Single Family Residence
Materials
- Wood Siding
- Foundation: Brick/Mortar
- Roof: Metal
Condition
- New construction: No
- Year built: 1901
Utilities & green energy
- Sewer: Public Sewer
- Water: Public
- Utilities for property: Natural Gas Connected, Sewer Available, Water Available
Community & neighborhood
Location
- Region: New Bern
- Subdivision: New Bern Downtown Historic
Other
Other facts
- Listing agreement: Exclusive Right To Sell
- Listing terms: Cash,Conventional,VA Loan
Price history
| Date | Event | Price |
|---|---|---|
| 3/25/2024 | Sold | $820,000+2.5%$253/sqft |
Source: | ||
| 2/9/2024 | Pending sale | $800,000$247/sqft |
Source: | ||
| 2/5/2024 | Listed for sale | $800,000+23.8%$247/sqft |
Source: | ||
| 10/8/2021 | Sold | $646,000-2%$199/sqft |
Source: | ||
| 8/27/2021 | Pending sale | $659,000+64.8%$203/sqft |
Source: | ||
Public tax history
| Year | Property taxes | Tax assessment |
|---|---|---|
| 2024 | $5,529 +1.4% | $689,870 +5.5% |
| 2023 | $5,452 | $653,720 +49.4% |
| 2022 | -- | $437,420 |
Find assessor info on the county website
Neighborhood: 28560
Nearby schools
GreatSchools rating
- 7/10Brinson Memorial ElementaryGrades: K-5Distance: 3.2 mi
- 9/10Grover C Fields MiddleGrades: 6-8Distance: 1.9 mi
- 3/10New Bern HighGrades: 9-12Distance: 4.4 mi

Get pre-qualified for a loan
At Zillow Home Loans, we can pre-qualify you in as little as 5 minutes with no impact to your credit score.An equal housing lender. NMLS #10287.
Sell for more on Zillow
Get a free Zillow Showcase℠ listing and you could sell for .
$878,300
2% more+ $17,566
With Zillow Showcase(estimated)
$895,866