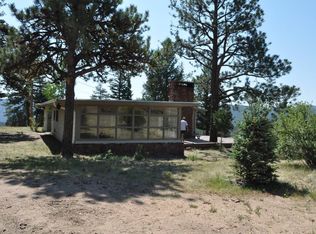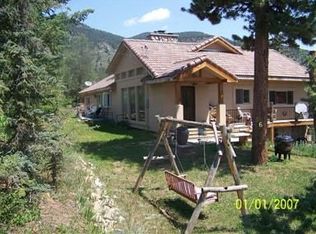Wonderfully updated 5 bedroom, 3.5 bath west Evergreen home sits on on 2.5 acres. Main level features large kitchen with breakfast area that opens to the main living area with wood burning fireplace and lots of windows. Formal dining area. Washer/dryer. Upper level master suite includes jetted tub, separate shower and walk in closets. Lower level walk-out features additional living space, bedroom and bonus fitness room. Large deck perfect for entertaining or relaxing, includes hot tub in a secluded wilderness setting with abundant wildlife. Lots of storage, large 2 car garage, shed. Fenced in area surrounding lush landscaped grounds. Paved driveway, county maintained roads. Private and Secluded. Easy Access to I-70 and Highway 74. Pets negotiable. No Cats. Pet Deposit required. First, last and security deposit. Min 12 mos lease.
This property is off market, which means it's not currently listed for sale or rent on Zillow. This may be different from what's available on other websites or public sources.

