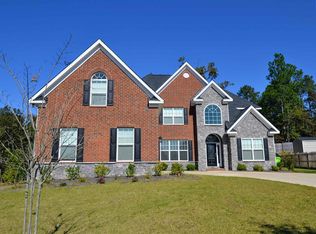Contingent Deal Fell Through Now Available! Beautiful Springfield C with Fully Finished Basement. Lots and lots of hardwoods including secondary bedrooms on Main and Second Floors. Fabulous Kitchen with Alpine Painted White Cabinetry and SS Appliances. Screened Deck and Uncovered Deck, large Concrete Patio beneath the Screened Deck for great walk out outdoor living space from the Basement. Basement has Billiard Room, Rec Room with wet bar, Exercise or Theater Room, bedroom, bath and tons of storage. Home has two furnaces for Main Floor and 2nd Floor and heat pump in the basement, 3 units total. Whole House Blinds already installed. Home contains all Essex E-Built energy Saving options call agent for details. Home is ready for occupancy in July.
This property is off market, which means it's not currently listed for sale or rent on Zillow. This may be different from what's available on other websites or public sources.
