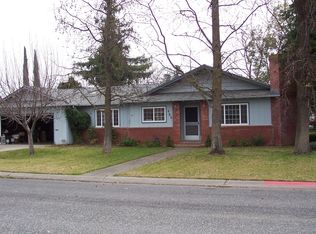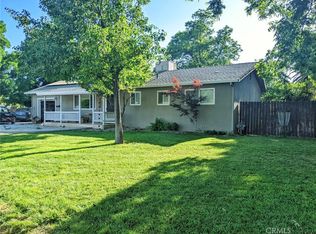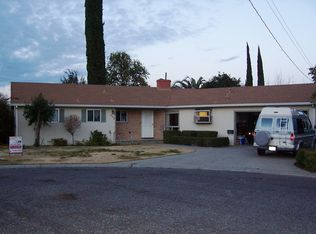Sold for $310,000
Listing Provided by:
Jacob Darr DRE #01946759 530-717-0579,
NextHome North Valley Realty
Bought with: EXP Realty of Northern California, Inc.
$310,000
512 Maple St, Willows, CA 95988
3beds
1,058sqft
Single Family Residence
Built in 1972
8,712 Square Feet Lot
$313,200 Zestimate®
$293/sqft
$1,791 Estimated rent
Home value
$313,200
Estimated sales range
Not available
$1,791/mo
Zestimate® history
Loading...
Owner options
Explore your selling options
What's special
Nestled on a quiet, private street, this charming Willows home offers the perfect blend of comfort and privacy. Situated on an expansive lot, the property boasts a spacious backyard with large shed, ideal for outdoor entertaining, and gardening. A long driveway provides ample parking for multiple vehicles, trailer, or even a boat. Inside to discover a thoughtfully updated interior. The inviting living room features elegant tile flooring, offering both durability and style. The well-maintained kitchen is equipped with a gas stove and plenty of counter space. Both bathrooms have been recently refreshed with new vanities, while new paint, new fixtures, and new carpet in the bedrooms complete the fresh clean look of the home. This move-in ready residence, Don't miss the opportunity to make this your new home!
Zillow last checked: 8 hours ago
Listing updated: July 31, 2025 at 01:34pm
Listing Provided by:
Jacob Darr DRE #01946759 530-717-0579,
NextHome North Valley Realty
Bought with:
Lizet Esparza, DRE #02219064
EXP Realty of Northern California, Inc.
Source: CRMLS,MLS#: SN25128633 Originating MLS: California Regional MLS
Originating MLS: California Regional MLS
Facts & features
Interior
Bedrooms & bathrooms
- Bedrooms: 3
- Bathrooms: 2
- Full bathrooms: 2
- Main level bathrooms: 2
- Main level bedrooms: 3
Bedroom
- Features: All Bedrooms Down
Bathroom
- Features: Bathroom Exhaust Fan, Bathtub, Stone Counters, Tub Shower, Upgraded, Vanity
Kitchen
- Features: Kitchen/Family Room Combo, Laminate Counters
Heating
- Floor Furnace
Cooling
- Central Air
Appliances
- Included: Dishwasher, Gas Cooktop, Disposal, Gas Oven, Gas Range, Gas Water Heater
- Laundry: In Garage
Features
- Ceiling Fan(s), Separate/Formal Dining Room, All Bedrooms Down
- Flooring: Carpet, Tile
- Windows: Double Pane Windows
- Has fireplace: No
- Fireplace features: None
- Common walls with other units/homes: No Common Walls
Interior area
- Total interior livable area: 1,058 sqft
Property
Parking
- Total spaces: 1
- Parking features: Driveway, Garage
- Attached garage spaces: 1
Features
- Levels: One
- Stories: 1
- Entry location: Front door
- Patio & porch: Concrete, Covered
- Pool features: None
- Spa features: None
- Fencing: Average Condition
- Has view: Yes
- View description: Neighborhood
Lot
- Size: 8,712 sqft
- Features: Front Yard, Lawn, Sprinkler System
Details
- Additional structures: Shed(s)
- Parcel number: 002231008000
- Special conditions: Trust
Construction
Type & style
- Home type: SingleFamily
- Property subtype: Single Family Residence
Materials
- Foundation: Raised
- Roof: Composition
Condition
- Turnkey
- New construction: No
- Year built: 1972
Utilities & green energy
- Sewer: Public Sewer
- Water: Public
Community & neighborhood
Community
- Community features: Storm Drain(s), Street Lights, Sidewalks
Location
- Region: Willows
Other
Other facts
- Listing terms: Conventional,FHA,VA Loan
Price history
| Date | Event | Price |
|---|---|---|
| 7/31/2025 | Sold | $310,000+3.7%$293/sqft |
Source: | ||
| 7/9/2025 | Pending sale | $299,000$283/sqft |
Source: | ||
| 6/9/2025 | Listed for sale | $299,000+116.4%$283/sqft |
Source: | ||
| 2/26/2009 | Listing removed | $138,150$131/sqft |
Source: NCI #200808062 Report a problem | ||
| 2/1/2009 | Listed for sale | $138,150+5.1%$131/sqft |
Source: NCI #200808062 Report a problem | ||
Public tax history
| Year | Property taxes | Tax assessment |
|---|---|---|
| 2025 | $2,771 +5.1% | $169,338 +2% |
| 2024 | $2,636 +3.9% | $166,018 +2% |
| 2023 | $2,539 +4.9% | $162,764 +2% |
Find assessor info on the county website
Neighborhood: 95988
Nearby schools
GreatSchools rating
- 3/10Murdock Elementary SchoolGrades: K-5Distance: 0.7 mi
- 3/10Willows Intermediate SchoolGrades: 6-8Distance: 0.4 mi
- 5/10Willows High SchoolGrades: 9-12Distance: 0.5 mi
Get pre-qualified for a loan
At Zillow Home Loans, we can pre-qualify you in as little as 5 minutes with no impact to your credit score.An equal housing lender. NMLS #10287.


