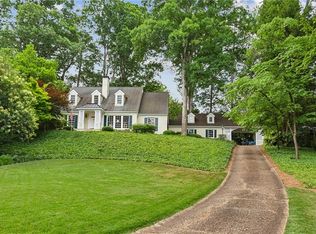AGGRESSIVE PRICE REDUCTION! Most charming house in Haynes Manor! Spacious and light filled home on quiet street. Gracious living room with FRPL, large dining room. Perfect floor plan for easy living and entertaining with a rare "walk-out" side and back yard! Substantially updated in 2017, Large kitchen and breakfast area overlooking family room with FRPL and bookcases. There are French doors from family rm that lead to large, private terrace for entertaining. Kitchen has stainless steel appliances,built in office space, bookcases, and much storage. Guest bedroom and bath or study /office on main floor with 4 bed/4 Ba upstairs. Sunroom off the living room with vaulted ceilings and French doors to beautiful stone patio. There is a 2 car garage, attached, with unfinished bonus room with plumbing stubbed in. Sidewalks on both sides of the street! Walking distance to Atlanta Memorial Park, The Beltline, Peachtree Battle Shopping Center, restaurants, Bobby Jones Golf course, Bitsy Tennis center... just a hidden jewel with a real neighborhood feel!
This property is off market, which means it's not currently listed for sale or rent on Zillow. This may be different from what's available on other websites or public sources.
