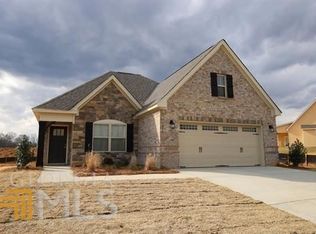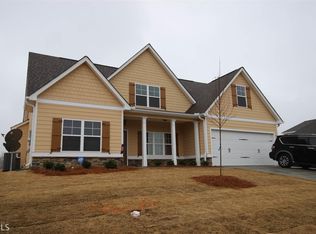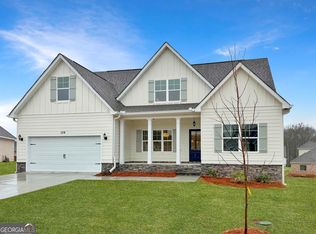New Floorplans with all your feedback listened to! Oversized Garage will fit an F150, stoarge areas, Large outdoor living area with covered back porch, lots of natural light, ONE Level Handicap Accessible with zero entry. Call community expert Kendall Butler to learn about customization options. The new Hamilton Floorplan has 3 bedrooms 2 baths on main with large oversized room with large walk in closet and full bathroom upstairs to be used as 4th bedroom, game room, office or Family Rec Room. Home is 4 sided brick for low maintenance. Hardwood floors in all common areas, Large kitchen island with breakfast bar, eat in Kitchen open to vaulted living room, walk in pantry, stainless steel appliances, gas stove, tile floor in bathrooms & laundry, Oversized Tile surround shower with glass door, drop in tub with tile surround, walk in closets, 30 year architectural shingles, low-E tilt in windows and more! Call community expert Kendall Butler to schedule a design meeting to learn about all floorplans and upgrades available. We have walk out basement lots, slab lots, lake front lots and over 20 floorplans to choose from. Floorplans range from ranch 2 bed 2 bath to three level two story homes with optional finished basement. Prices in Bryant lake range from $220,000 to $560,000. Preferred lenders available to walk you through the financing process. Our new home construction experts are available to hel you design the lifestyle home that works perfectly for your family. call to schedule your tour and learn more about LaGrange, Bryant Lake and lots / floorplans available.
This property is off market, which means it's not currently listed for sale or rent on Zillow. This may be different from what's available on other websites or public sources.


