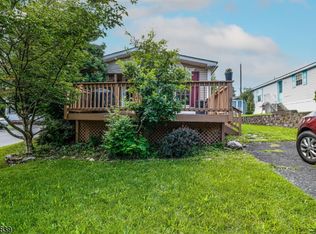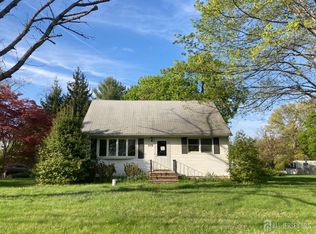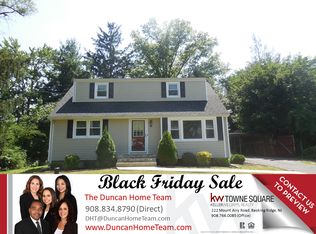
Closed
Street View
$320,000
512 Kenbury Rd., Branchburg Twp., NJ 08876
2beds
2baths
--sqft
Single Family Residence
Built in ----
-- sqft lot
$325,400 Zestimate®
$--/sqft
$3,065 Estimated rent
Home value
$325,400
$299,000 - $355,000
$3,065/mo
Zestimate® history
Loading...
Owner options
Explore your selling options
What's special
Zillow last checked: 21 hours ago
Listing updated: August 16, 2025 at 01:47am
Listed by:
Trisha Dochtermann 908-766-0085,
Keller Williams Towne Square Real
Bought with:
Marlene Orlandi
Coldwell Banker Realty
Source: GSMLS,MLS#: 3966105
Price history
| Date | Event | Price |
|---|---|---|
| 8/15/2025 | Sold | $320,000+52.5% |
Source: | ||
| 7/11/2025 | Pending sale | $209,900 |
Source: | ||
| 6/1/2025 | Listed for sale | $209,900+57.8% |
Source: | ||
| 12/9/2021 | Sold | $133,000-4.9% |
Source: | ||
| 11/23/2021 | Price change | $139,900-3.5% |
Source: | ||
Public tax history
Tax history is unavailable.
Neighborhood: 08876
Nearby schools
GreatSchools rating
- 7/10Stony Brook Elementary SchoolGrades: 4-5Distance: 1.3 mi
- 6/10Central Middle SchoolGrades: 6-8Distance: 1.5 mi
- 8/10Whiton Elementary SchoolGrades: PK-3Distance: 1.7 mi
Get a cash offer in 3 minutes
Find out how much your home could sell for in as little as 3 minutes with a no-obligation cash offer.
Estimated market value
$325,400
Get a cash offer in 3 minutes
Find out how much your home could sell for in as little as 3 minutes with a no-obligation cash offer.
Estimated market value
$325,400

