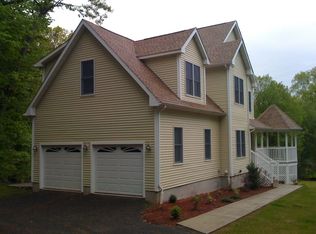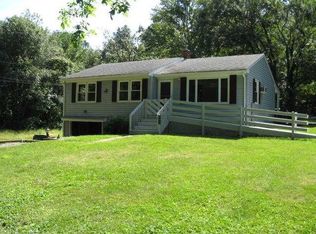Hello and welcome to 512 Kelsey Street. Absolutely stunning and inviting best describes this classic oversized custom cape located on a quiet country lane yet minutes from downtown. On the main level you will find an oversized family room with built-ins and tile flooring and sliders, a large living room with fireplace where you can retreat with friends and family on those cold winter nights. The Kitchen is the hub of the home with a breakfast nook, kiln dried tile on the floors and counters, and plenty of cabinetry for the chef in your life, and sliders to the deck. Enjoy the formal dining room with beautiful beams and hardwood flooring. Heading upstairs you will find the primary bedroom and two additional generous sized bedrooms. Lower level great room, laundry area and full bath. Head out to your own private oasis with the extra large 28 x 24 deck which surrounds the back of the house and enjoy the pool in those hot summer months with friends and family. Some updates include New Refrigerator and dishwasher, New AC, new water filtration system, new radon system, now gfi compliant, new filter and motor for the swimming pool. This home has a lot to offer- lots of storage, nice layout, beautiful private backyard and fantastic neighborhood, centrally located to amenities. Schedule your showing today!
This property is off market, which means it's not currently listed for sale or rent on Zillow. This may be different from what's available on other websites or public sources.


