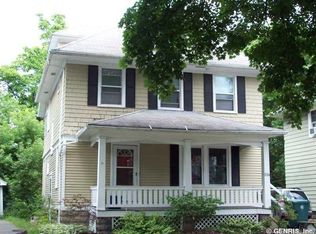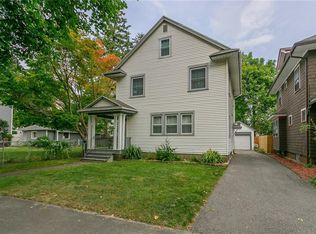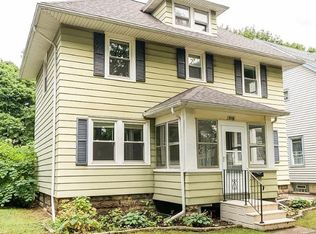Welcome to 512 Humboldt Street and the opportunity to own a home in the city's desirable North Winton Village neighborhood! Conveniently located close to expressways, shopping and restaurants, this four-bedroom, one-bath home with central air exudes charm and character. Formal dining room and living room with built in bookshelves and natural gas fireplace. Hardwoods throughout with ceramic tile floor in kitchen and bath, beautiful moldings, interior doors and windows, nice-sized kitchen with pantry. Imagine relaxing on the covered front porch or grilling out on your back deck. One-car detached garage, maintenance free vinyl siding, 3rd floor is finished, with electric baseboard heat, for the extra bedroom, family room or office space you are looking for! All appliances included. This home awaits your personal touch!
This property is off market, which means it's not currently listed for sale or rent on Zillow. This may be different from what's available on other websites or public sources.


