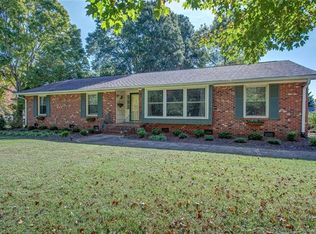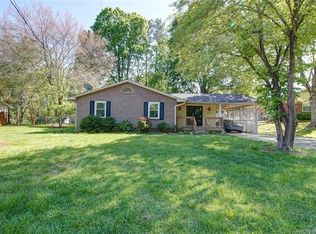Closed
$300,000
512 Holiday Rd, Gastonia, NC 28054
3beds
2,481sqft
Single Family Residence
Built in 1967
0.39 Acres Lot
$301,300 Zestimate®
$121/sqft
$2,183 Estimated rent
Home value
$301,300
$268,000 - $340,000
$2,183/mo
Zestimate® history
Loading...
Owner options
Explore your selling options
What's special
Spacious brick ranch on a large flat lot in desirable Gardner Park! This single-owner property offers both classic charm and customization potential. Between the living room, formal dining room, breakfast area, cozy den with gas fireplace, and the generous rear rec room, this home provides the perfect spaces for hosting get-togethers, having game nights, or just lounging. Storage abounds with walk-in closets in each of the 3 bedrooms, a large laundry/utility room, and attic space. Step outside to find mature landscaping, a fully-fenced backyard, rear patio, and a shed/workshop with electricity. The lot is ideally situated in the middle of a quiet street, and Gardner Park is conveniently located near shopping and highway access. Make 512 Holiday Rd your own paradise! Roof 2016 (repairs 7/2025), crawl space repairs 8/2025, windows 2014. Sold as-is. **Back on market due to buyer's inability to obtain financing.**
Zillow last checked: 8 hours ago
Listing updated: October 22, 2025 at 04:27pm
Listing Provided by:
Chloe Faucher chloe@helenadamsrealty.com,
Helen Adams Realty
Bought with:
Katrina Rockel
Keller Williams Lake Norman
Source: Canopy MLS as distributed by MLS GRID,MLS#: 4213727
Facts & features
Interior
Bedrooms & bathrooms
- Bedrooms: 3
- Bathrooms: 3
- Full bathrooms: 2
- 1/2 bathrooms: 1
- Main level bedrooms: 3
Primary bedroom
- Features: En Suite Bathroom, Walk-In Closet(s)
- Level: Main
Bedroom s
- Features: Walk-In Closet(s)
- Level: Main
Bedroom s
- Features: Walk-In Closet(s)
- Level: Main
Bathroom full
- Level: Main
Bathroom full
- Level: Main
Bathroom half
- Level: Main
Breakfast
- Level: Main
Den
- Level: Main
Dining room
- Level: Main
Family room
- Level: Main
Kitchen
- Level: Main
Laundry
- Level: Main
Living room
- Level: Main
Recreation room
- Level: Main
Heating
- Ductless, Forced Air
Cooling
- Central Air, Ductless
Appliances
- Included: Electric Water Heater
- Laundry: Utility Room, Laundry Room, Main Level
Features
- Walk-In Closet(s)
- Has basement: No
- Attic: Pull Down Stairs
- Fireplace features: Den, Gas Log
Interior area
- Total structure area: 2,481
- Total interior livable area: 2,481 sqft
- Finished area above ground: 2,481
- Finished area below ground: 0
Property
Parking
- Parking features: Driveway
- Has uncovered spaces: Yes
Features
- Levels: One
- Stories: 1
- Patio & porch: Patio, Side Porch
- Fencing: Back Yard,Fenced,Full
Lot
- Size: 0.39 Acres
Details
- Additional structures: Shed(s)
- Parcel number: 119657
- Zoning: RS-12
- Special conditions: Standard
Construction
Type & style
- Home type: SingleFamily
- Property subtype: Single Family Residence
Materials
- Brick Partial
- Foundation: Crawl Space
Condition
- New construction: No
- Year built: 1967
Utilities & green energy
- Sewer: Public Sewer
- Water: City
Community & neighborhood
Security
- Security features: Security System
Location
- Region: Gastonia
- Subdivision: Gardner Park
Other
Other facts
- Listing terms: Cash,Conventional
- Road surface type: Concrete, Paved
Price history
| Date | Event | Price |
|---|---|---|
| 10/22/2025 | Sold | $300,000-4.8%$121/sqft |
Source: | ||
| 9/17/2025 | Price change | $315,000-3.1%$127/sqft |
Source: | ||
| 7/16/2025 | Price change | $325,000-4.4%$131/sqft |
Source: | ||
| 6/8/2025 | Price change | $340,000-2.9%$137/sqft |
Source: | ||
| 4/7/2025 | Listed for sale | $350,000$141/sqft |
Source: | ||
Public tax history
| Year | Property taxes | Tax assessment |
|---|---|---|
| 2025 | $3,507 | $328,020 |
| 2024 | $3,507 -1% | $328,020 |
| 2023 | $3,543 +34.8% | $328,020 +66% |
Find assessor info on the county website
Neighborhood: Gardner Park
Nearby schools
GreatSchools rating
- 5/10Gardner Park Elementary SchoolGrades: PK-5Distance: 0.6 mi
- 1/10W P Grier Middle SchoolGrades: 6-8Distance: 1.7 mi
- 2/10Ashbrook High SchoolGrades: 9-12Distance: 0.8 mi
Schools provided by the listing agent
- Elementary: Gardner Park
- Middle: Grier
- High: Ashbrook
Source: Canopy MLS as distributed by MLS GRID. This data may not be complete. We recommend contacting the local school district to confirm school assignments for this home.
Get a cash offer in 3 minutes
Find out how much your home could sell for in as little as 3 minutes with a no-obligation cash offer.
Estimated market value
$301,300
Get a cash offer in 3 minutes
Find out how much your home could sell for in as little as 3 minutes with a no-obligation cash offer.
Estimated market value
$301,300

