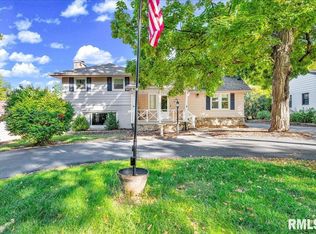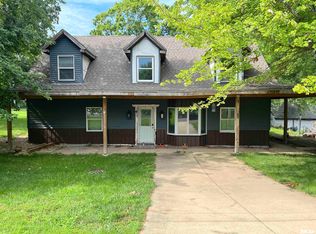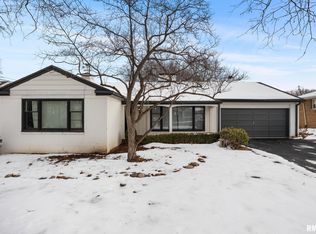Ranch with large rooms, open floor plan and two living spaces outdoors, fenced yard, plus an all seasons room attached. Seasonal river views and beautiful sunsets enhanced by the gas log fireplace and large bay window. Quality construction with steel siding, copper plumbing supply, custom windows (2004), updated baths (2014), kitchen updated (2016), new roof (2020), Gutter Helmet with warranty, new water heater, (2020), owned whole house water treatment installed (2020). Mature well maintained landscaping, new brick borders around planting beds (2017).
This property is off market, which means it's not currently listed for sale or rent on Zillow. This may be different from what's available on other websites or public sources.


