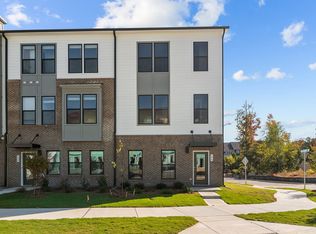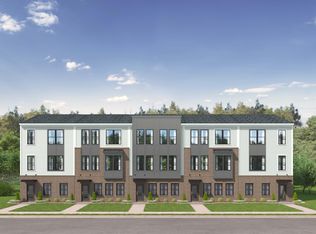Sold for $539,000
$539,000
512 Hedrick Ridge Rd, Cary, NC 27519
3beds
2,146sqft
Townhouse, Residential
Built in 2024
-- sqft lot
$524,700 Zestimate®
$251/sqft
$2,283 Estimated rent
Home value
$524,700
$498,000 - $556,000
$2,283/mo
Zestimate® history
Loading...
Owner options
Explore your selling options
What's special
Loved Hayworth plan is making it's debut in Cary! This three-story townhome will not disappoint. Entering into the home you will find a spacious recreation room. The use of this space is endless! It can become the perfect space for guests to stay or be the work from home office you have been dreaming about. If you enjoy movie nights at home, turn it into a mini movie theatre and enjoy your favorite snacks on a comfy couch! Your second level offers an open layout with your family room, gourmet kitchen and eating area. If you like fresh air, take a step onto your deck off of the family room and relax in the sunlight. You'll find your primary bedroom and additional two bedrooms on the third level. You can't beat the location of Twyla Walk! Between the multiple nearby grocery stores, restaurants and shopping you don't ever have to go far. Work at RTP? No worries, you are only 12 minutes away to make that commute quick and easy! Have an early flight to catch? You have a breezy 11 minute drive to make it in time! Photos shown are from a similar home. Contact us to schedule a tour today!
Zillow last checked: 8 hours ago
Listing updated: October 28, 2025 at 12:25am
Listed by:
Jolene Johnson 919-215-6479,
SM North Carolina Brokerage
Bought with:
Tony Yao, 219218
CHK Realty
Source: Doorify MLS,MLS#: 10034247
Facts & features
Interior
Bedrooms & bathrooms
- Bedrooms: 3
- Bathrooms: 3
- Full bathrooms: 2
- 1/2 bathrooms: 1
Heating
- Forced Air, Natural Gas
Cooling
- Central Air, Zoned
Appliances
- Included: Dishwasher, ENERGY STAR Qualified Appliances, Plumbed For Ice Maker
- Laundry: Laundry Room, Upper Level
Features
- Bathtub/Shower Combination, Double Vanity, Granite Counters, Kitchen/Dining Room Combination, Quartz Counters, Walk-In Shower, Water Closet
- Flooring: Carpet, Vinyl, Tile
Interior area
- Total structure area: 2,146
- Total interior livable area: 2,146 sqft
- Finished area above ground: 2,146
- Finished area below ground: 0
Property
Parking
- Total spaces: 4
- Parking features: Garage
- Attached garage spaces: 2
- Uncovered spaces: 2
Features
- Levels: Three Or More
- Stories: 3
- Patio & porch: Deck
- Has view: Yes
Lot
- Features: Landscaped
Details
- Parcel number: 0734382697
- Special conditions: Standard
Construction
Type & style
- Home type: Townhouse
- Architectural style: Transitional
- Property subtype: Townhouse, Residential
Materials
- Brick, HardiPlank Type
- Foundation: Slab
- Roof: Shingle
Condition
- New construction: Yes
- Year built: 2024
- Major remodel year: 2024
Details
- Builder name: Stanley Martin Homes, LLC
Utilities & green energy
- Sewer: Public Sewer
- Water: Public
Green energy
- Energy efficient items: Lighting, Thermostat
Community & neighborhood
Location
- Region: Cary
- Subdivision: To Be Added
HOA & financial
HOA
- Has HOA: Yes
- HOA fee: $190 monthly
- Services included: Maintenance Grounds, Road Maintenance, Storm Water Maintenance
Price history
| Date | Event | Price |
|---|---|---|
| 11/14/2024 | Sold | $539,000-3.4%$251/sqft |
Source: | ||
| 6/20/2024 | Pending sale | $557,740$260/sqft |
Source: | ||
| 6/7/2024 | Listed for sale | $557,740$260/sqft |
Source: | ||
| 6/6/2024 | Listing removed | -- |
Source: | ||
| 6/5/2024 | Listed for sale | $557,740$260/sqft |
Source: | ||
Public tax history
| Year | Property taxes | Tax assessment |
|---|---|---|
| 2025 | $4,335 | $503,482 |
Find assessor info on the county website
Neighborhood: 27519
Nearby schools
GreatSchools rating
- 7/10Carpenter ElementaryGrades: PK-5Distance: 1.3 mi
- 10/10Alston Ridge MiddleGrades: 6-8Distance: 3.5 mi
- 10/10Green Level High SchoolGrades: 9-12Distance: 2.5 mi
Schools provided by the listing agent
- Elementary: Wake County Schools
- Middle: Wake County Schools
- High: Wake County Schools
Source: Doorify MLS. This data may not be complete. We recommend contacting the local school district to confirm school assignments for this home.
Get a cash offer in 3 minutes
Find out how much your home could sell for in as little as 3 minutes with a no-obligation cash offer.
Estimated market value$524,700
Get a cash offer in 3 minutes
Find out how much your home could sell for in as little as 3 minutes with a no-obligation cash offer.
Estimated market value
$524,700

