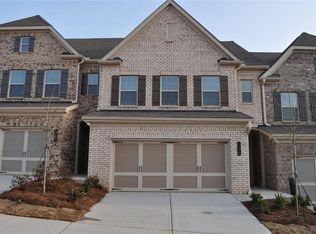Explore the charm of urban living nestled within the lively Market Square District of Sawnee Village. Located in the heart of Cumming, GA, this community unveils a collection of impeccably designed townhomes tailored to your needs. Conveniently located across from the Cumming Elementary school and Otwell middle school, minutes from City Center and Cumming Library The Glendale Plan spans three levels, offering 3 bedrooms and 3.5 bathroom, 2 car garage and gated front yard. The terrace level welcoming bedroom accompanied by a beautiful ensuite makes an ideal space for guests or a home office. On the main level, open concept family room, dining area, and chef-style kitchen featuring 42" light grey cabinets and quartz countertops. Stainless-steel GE appliances, white backsplash, beautiful hardwood floors and spacious outdoor deck complete this modern yet functional area. The third level welcomes you to a spacious Primary Suite with a walk-in closet and a contemporary double-vanity bathroom, complete with a walk-in shower. Additional bedroom with its private bathroom and walk-in closet and laundry room with washer and dryer included complete this top-level.
Listings identified with the FMLS IDX logo come from FMLS and are held by brokerage firms other than the owner of this website. The listing brokerage is identified in any listing details. Information is deemed reliable but is not guaranteed. 2025 First Multiple Listing Service, Inc.
Townhouse for rent
$2,900/mo
512 Healy Dr, Cumming, GA 30040
3beds
1,900sqft
Price may not include required fees and charges.
Townhouse
Available now
-- Pets
Central air, zoned, ceiling fan
In hall laundry
2 Attached garage spaces parking
Forced air
What's special
Spacious primary suiteOpen concept family roomDining areaGated front yardWalk-in closetStainless-steel ge appliancesPrivate bathroom
- 38 days
- on Zillow |
- -- |
- -- |
Travel times
Start saving for your dream home
Consider a first time home buyer savings account designed to grow your down payment with up to a 6% match & 4.15% APY.
Facts & features
Interior
Bedrooms & bathrooms
- Bedrooms: 3
- Bathrooms: 4
- Full bathrooms: 3
- 1/2 bathrooms: 1
Heating
- Forced Air
Cooling
- Central Air, Zoned, Ceiling Fan
Appliances
- Included: Dishwasher, Disposal, Dryer, Microwave, Oven, Range, Refrigerator, Washer
- Laundry: In Hall, In Unit, Laundry Closet, Upper Level
Features
- Ceiling Fan(s), Crown Molding, Double Vanity, Entrance Foyer, Smart Home, Walk In Closet, Walk-In Closet(s)
- Flooring: Carpet, Hardwood
Interior area
- Total interior livable area: 1,900 sqft
Property
Parking
- Total spaces: 2
- Parking features: Assigned, Attached, Driveway, Garage, Covered
- Has attached garage: Yes
- Details: Contact manager
Features
- Exterior features: Contact manager
Details
- Parcel number: c24100
Construction
Type & style
- Home type: Townhouse
- Property subtype: Townhouse
Materials
- Roof: Composition
Condition
- Year built: 2025
Community & HOA
Location
- Region: Cumming
Financial & listing details
- Lease term: 12 Months
Price history
| Date | Event | Price |
|---|---|---|
| 5/25/2025 | Price change | $2,900-6.5%$2/sqft |
Source: FMLS GA #7573192 | ||
| 5/7/2025 | Listed for rent | $3,100$2/sqft |
Source: FMLS GA #7573192 | ||
![[object Object]](https://photos.zillowstatic.com/fp/e4f9a841af3382fd8050a190842402b9-p_i.jpg)
