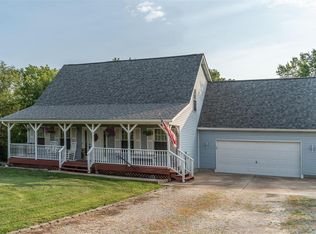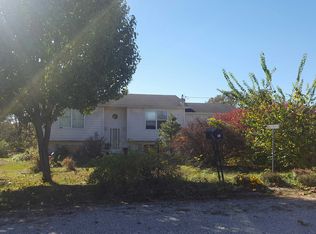Looking for a home with 2800sq ft finished living space plus acres? Quiet and Secluded? Home with character? You have found it! This open concept home has 7 acres, 3 bedroom, 3 baths, awesome kitchen w/breakfast area, familyroom, livingroom, den, sun-room, sun deck w/roof installed in 2016, w/o basement, and a 2 car attached garage along w/ a detached garage. Kitchen has custom cabinets, large custom island, breakfast nook, walk-in pantry & plenty of space for gatherings. Convenience has it w/ a sundeck off the kitchen to enjoy bbq's, watching wildlife and assortment of fruit & nut trees, or just enjoying the view. The living room boast lots of natural light & adjoins the kitchen. Master bedrm suite also has a quiet sitting room overlooking the countryside. Lower level has an additional familyrm, office/den, large bedroom & full bath. There are laundry hookups on both levels and basement would be great for a live-in parent or child. Great location close to highway and shopping.
This property is off market, which means it's not currently listed for sale or rent on Zillow. This may be different from what's available on other websites or public sources.

