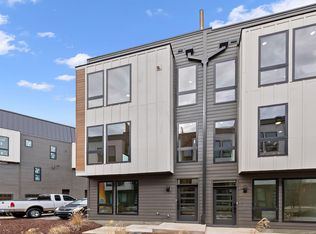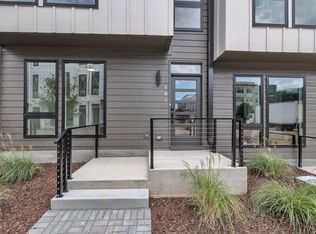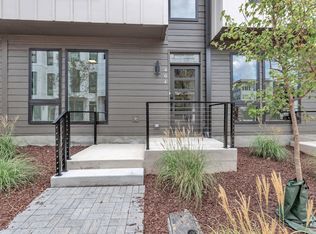Sold for $634,990 on 07/15/25
$634,990
512 Gordon St #407, Durham, NC 27701
3beds
1,698sqft
Townhouse, Residential
Built in 2024
871.2 Square Feet Lot
$613,100 Zestimate®
$374/sqft
$3,272 Estimated rent
Home value
$613,100
$576,000 - $650,000
$3,272/mo
Zestimate® history
Loading...
Owner options
Explore your selling options
What's special
Welcome to the newest addition to Durham's vibrant landscape—a modern townhome community that seamlessly blends urban living with the charm of the South. Nestled in the heart of Durham, North Carolina, this community is designed for those seeking a contemporary and convenient lifestyle. This home offers 3 bedrooms & is an END UNIT, allowing more light into the home! This home has quartz countertops with waterfall, floating vanities, tile to the ceiling in both bathrooms & trex flooring on the terrace. Come see the views! Prime Location: Located in the American Tobacco District, this community is surrounded by six dynamic districts: the Warehouse District, Brightleaf District, Golden Belt District, Government Services District, City Center District, and Central Park District. This prime location places residents just minutes from the Durham Performing Arts Center (DPAC) and the Durham Bulls Athletic Park, ensuring entertainment and leisure are always within reach. The townhomes in this community boast a sleek and modern architectural design. Clean lines, large windows, and a mix of materials create a visually appealing and sophisticated aesthetic. Each unit is thoughtfully designed to maximize space and natural light, providing residents with a comfortable and stylish home. Embracing the latest in technology, these townhomes are equipped with smart home features and energy-efficient appliances. In addition to the vibrant surroundings, the American Tobacco District is undergoing exciting transformations. The historic police station, the iconic NC Mutual Life building, and the T3 American Tobacco Expansion are all under renovation, promising to add even more value and charm to the area. Experience the perfect blend of modern living and Southern charm in a community that places you at the heart of everything Durham has to offer. Welcome home!
Zillow last checked: 8 hours ago
Listing updated: October 28, 2025 at 12:28am
Listed by:
Rylie Balmes 678-735-1746,
Copper Builders Inc
Bought with:
Terra Claire VanBeek, 292900
Urban Durham Realty
Source: Doorify MLS,MLS#: 10039721
Facts & features
Interior
Bedrooms & bathrooms
- Bedrooms: 3
- Bathrooms: 3
- Full bathrooms: 2
- 1/2 bathrooms: 1
Heating
- Electric, Hot Water
Cooling
- Ceiling Fan(s), Central Air, Electric, Exhaust Fan, Zoned
Appliances
- Included: Dishwasher, Electric Range, Microwave, Range Hood
Features
- Breakfast Bar, Double Vanity, High Ceilings, Open Floorplan, Pantry, Quartz Counters, Walk-In Shower
- Flooring: Vinyl, Tile
- Windows: Low-Emissivity Windows
- Common walls with other units/homes: 1 Common Wall, End Unit
Interior area
- Total structure area: 1,698
- Total interior livable area: 1,698 sqft
- Finished area above ground: 1,698
- Finished area below ground: 0
Property
Parking
- Total spaces: 1
- Parking features: On Street
- Attached garage spaces: 1
Features
- Levels: Three Or More
- Stories: 3
- Patio & porch: Terrace
- Has view: Yes
- View description: City, Downtown
Lot
- Size: 871.20 sqft
- Features: City Lot
Details
- Parcel number: 407
- Special conditions: Standard
Construction
Type & style
- Home type: Townhouse
- Architectural style: Modern
- Property subtype: Townhouse, Residential
- Attached to another structure: Yes
Materials
- Board & Batten Siding, Cement Siding, Fiber Cement
- Foundation: Slab
- Roof: Metal
Condition
- New construction: Yes
- Year built: 2024
- Major remodel year: 2024
Details
- Builder name: Copper Builders
Utilities & green energy
- Sewer: Public Sewer
- Water: Public
- Utilities for property: Cable Available, Electricity Available, Phone Available, Water Available
Community & neighborhood
Community
- Community features: Sidewalks
Location
- Region: Durham
- Subdivision: The Grove
HOA & financial
HOA
- Has HOA: Yes
- HOA fee: $217 monthly
- Amenities included: Dog Park, Landscaping
- Services included: None
Price history
| Date | Event | Price |
|---|---|---|
| 7/15/2025 | Sold | $634,990$374/sqft |
Source: | ||
| 7/7/2024 | Pending sale | $634,990$374/sqft |
Source: | ||
Public tax history
| Year | Property taxes | Tax assessment |
|---|---|---|
| 2025 | $1,983 +13.7% | $242,940 +94.4% |
| 2024 | $1,744 +6.5% | $125,000 |
| 2023 | $1,637 +2.3% | $125,000 |
Find assessor info on the county website
Neighborhood: Downtown
Nearby schools
GreatSchools rating
- 7/10C. C. Spaulding ElementaryGrades: PK-5Distance: 1.2 mi
- 5/10Brogden MiddleGrades: 6-8Distance: 2.1 mi
- 4/10Charles E Jordan Sr High SchoolGrades: 9-12Distance: 5.7 mi
Schools provided by the listing agent
- Elementary: Durham - Spaulding
- Middle: Durham - Githens
- High: Durham - Jordan
Source: Doorify MLS. This data may not be complete. We recommend contacting the local school district to confirm school assignments for this home.
Get a cash offer in 3 minutes
Find out how much your home could sell for in as little as 3 minutes with a no-obligation cash offer.
Estimated market value
$613,100
Get a cash offer in 3 minutes
Find out how much your home could sell for in as little as 3 minutes with a no-obligation cash offer.
Estimated market value
$613,100


