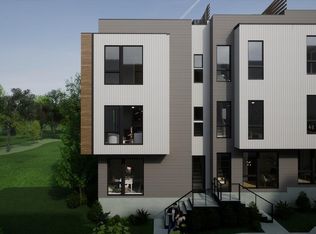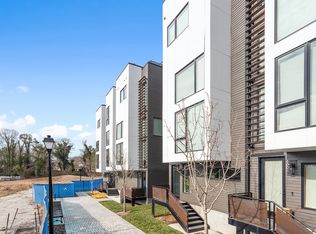Sold for $655,000 on 08/05/25
$655,000
512 Gordon St #402, Durham, NC 27701
3beds
1,690sqft
Townhouse, Residential
Built in 2025
871.2 Square Feet Lot
$647,800 Zestimate®
$388/sqft
$3,268 Estimated rent
Home value
$647,800
$615,000 - $680,000
$3,268/mo
Zestimate® history
Loading...
Owner options
Explore your selling options
What's special
Exclusive Model Leaseback Opportunity! Own a fully upgraded model home in Durham's newest modern townhome community and earn rental income while we lease it back for 12+ months. Located in the heart of downtown, across from future mixed-use development with retail, dining, and outdoor art installations. This home features the Mosaic floor plan, our most popular layout, with sleek design, large windows, premium finishes, and an open layout maximizing space and natural light. Walkable to Durham's top attractions, research institutions, and cultural hotspots. Don't miss this rare investment opportunity! Renderings may show optional features.
Zillow last checked: 8 hours ago
Listing updated: October 28, 2025 at 12:55am
Listed by:
Rylie Balmes 678-735-1746,
Copper Builders Inc
Bought with:
Naresh Farmah, 337657
Keller Williams Legacy
Source: Doorify MLS,MLS#: 10085122
Facts & features
Interior
Bedrooms & bathrooms
- Bedrooms: 3
- Bathrooms: 3
- Full bathrooms: 2
- 1/2 bathrooms: 1
Heating
- Central
Cooling
- Central Air
Appliances
- Included: Dishwasher, Disposal, Electric Range, Microwave
Features
- Flooring: Ceramic Tile, Vinyl
- Common walls with other units/homes: 2+ Common Walls
Interior area
- Total structure area: 1,690
- Total interior livable area: 1,690 sqft
- Finished area above ground: 1,690
- Finished area below ground: 0
Property
Parking
- Total spaces: 1
- Parking features: Garage - Attached
- Attached garage spaces: 1
Features
- Levels: Quad-Level
- Patio & porch: Terrace
- Has view: Yes
- View description: City, City Lights
Lot
- Size: 871.20 sqft
Details
- Parcel number: 0821676059
- Special conditions: Standard
Construction
Type & style
- Home type: Townhouse
- Architectural style: Modern
- Property subtype: Townhouse, Residential
- Attached to another structure: Yes
Materials
- Cement Siding
- Foundation: Slab
- Roof: Metal
Condition
- New construction: Yes
- Year built: 2025
- Major remodel year: 2025
Details
- Builder name: Copper Builders
Utilities & green energy
- Sewer: Public Sewer
- Water: Public
Community & neighborhood
Location
- Region: Durham
- Subdivision: The Grove
HOA & financial
HOA
- Has HOA: Yes
- HOA fee: $217 monthly
- Services included: Maintenance Grounds, Road Maintenance, Trash
Price history
| Date | Event | Price |
|---|---|---|
| 8/5/2025 | Sold | $655,000-8.6%$388/sqft |
Source: | ||
| 7/2/2025 | Pending sale | $716,990$424/sqft |
Source: | ||
| 3/27/2025 | Listed for sale | $716,990+5.1%$424/sqft |
Source: | ||
| 12/2/2024 | Listing removed | $682,400$404/sqft |
Source: | ||
| 11/20/2024 | Price change | $682,400+0.4%$404/sqft |
Source: | ||
Public tax history
| Year | Property taxes | Tax assessment |
|---|---|---|
| 2025 | $1,983 +13.7% | $245,026 +96% |
| 2024 | $1,744 +6.5% | $125,000 |
| 2023 | $1,637 +2.3% | $125,000 |
Find assessor info on the county website
Neighborhood: Downtown
Nearby schools
GreatSchools rating
- 7/10C. C. Spaulding ElementaryGrades: PK-5Distance: 1.2 mi
- 5/10Brogden MiddleGrades: 6-8Distance: 2.1 mi
- 4/10Charles E Jordan Sr High SchoolGrades: 9-12Distance: 5.8 mi
Schools provided by the listing agent
- Elementary: Durham - Spaulding
- Middle: Durham - Githens
- High: Durham - Jordan
Source: Doorify MLS. This data may not be complete. We recommend contacting the local school district to confirm school assignments for this home.
Get a cash offer in 3 minutes
Find out how much your home could sell for in as little as 3 minutes with a no-obligation cash offer.
Estimated market value
$647,800
Get a cash offer in 3 minutes
Find out how much your home could sell for in as little as 3 minutes with a no-obligation cash offer.
Estimated market value
$647,800

